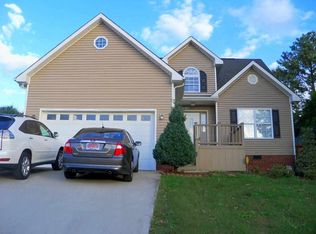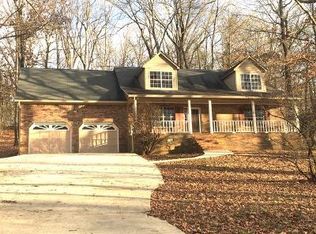MUST SEE! A rocking chair front porch welcomes you into this 4 bedroom/2.5 bath home. As you enter, the living room welcomes you in with hardwood floors and a gas fireplace. The flowing floorplan continues into the spacious kitchen featuring stainless appliances, new backsplash, and new solid surface counters. A breakfast nook and formal separate dining room with bay window allow plenty of room for entertaining and gatherings. All bedrooms with ample space and new carpet can be found upstairs. Good news...the laundry room is upstairs as well! Enjoy your evenings sitting on the new back deck or overlooking the beautifully landscaped front yard. All this is just minutes from the YMCA and local shops and restaurants Cleveland has to offer. You don't want to miss out on the beauty and comfort!
This property is off market, which means it's not currently listed for sale or rent on Zillow. This may be different from what's available on other websites or public sources.


