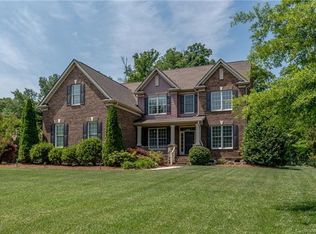Closed
$810,000
2013 Groves Edge Ln, Waxhaw, NC 28173
3beds
3,147sqft
Single Family Residence
Built in 2005
0.7 Acres Lot
$890,700 Zestimate®
$257/sqft
$3,149 Estimated rent
Home value
$890,700
$846,000 - $935,000
$3,149/mo
Zestimate® history
Loading...
Owner options
Explore your selling options
What's special
Gorgeous Marvin Creek home! Main level offers soaring ceilings, spacious office/BR, DR w/tray ceiling adjoins butler's panty, 2-story GR w/gas FP & mantle flanked by floor to ceiling windows! Spacious KIT w/upgraded SS appliances (GE Monogram, Miele etc) 5-burner gas cooktop, hooded vent, custom backsplash, walk-in pantry & granite countertops w/bar & dining space w/skylights. Back stairs! Primary bedroom on main w/trey ceiling, ensuite w/soaking tub, double sinks, walk-in shower, private lavatory & adjoins spacious walk-in closet! Laundry on main w/outside access. Upstairs has generous loft, 2 secondary BR's & full bath. Main level office/flex being used as the 4th BR w/free standing closet; great space & can accommodate a built in closet. Large, private, pool ready fenced yard w/modernized deck & stamped concrete patio! Community pool, swim team, lazy river, fitness center & trails. Private path to Marvin Elementary right across street. Top rated Marvin schools & Union County taxes.
Zillow last checked: 8 hours ago
Listing updated: April 21, 2023 at 02:03pm
Listing Provided by:
Lisa Edwards lisa@1percentlists.com,
1 Percent Lists Advantage
Bought with:
Alana Blot
Corcoran HM Properties
Source: Canopy MLS as distributed by MLS GRID,MLS#: 3937249
Facts & features
Interior
Bedrooms & bathrooms
- Bedrooms: 3
- Bathrooms: 3
- Full bathrooms: 2
- 1/2 bathrooms: 1
- Main level bedrooms: 1
Primary bedroom
- Features: Tray Ceiling(s), Walk-In Closet(s)
- Level: Main
Primary bedroom
- Level: Main
Bedroom s
- Features: Attic Stairs Pulldown
- Level: Upper
Bedroom s
- Level: Upper
Bathroom half
- Level: Main
Bathroom full
- Level: Upper
Bathroom full
- Features: Garden Tub, Walk-In Closet(s)
- Level: Main
Breakfast
- Level: Main
Dining room
- Features: Tray Ceiling(s)
- Level: Main
Other
- Features: Ceiling Fan(s), Vaulted Ceiling(s)
- Level: Main
Kitchen
- Features: Breakfast Bar
- Level: Main
Laundry
- Level: Main
Living room
- Level: Main
Loft
- Level: Upper
Office
- Level: Main
Other
- Level: Upper
Heating
- Forced Air, Natural Gas, Zoned
Cooling
- Central Air, Zoned
Appliances
- Included: Convection Oven, Dishwasher, Disposal, Electric Oven, Exhaust Fan, Exhaust Hood, Freezer, Gas Cooktop, Gas Range, Gas Water Heater, Microwave, Plumbed For Ice Maker, Refrigerator, Wall Oven
- Laundry: Laundry Room, Main Level, Sink
Features
- Breakfast Bar, Built-in Features, Soaking Tub, Pantry, Tray Ceiling(s)(s), Vaulted Ceiling(s)(s), Walk-In Closet(s), Walk-In Pantry
- Flooring: Carpet, Tile, Wood
- Doors: French Doors
- Windows: Skylight(s)
- Has basement: No
- Attic: Pull Down Stairs,Walk-In
- Fireplace features: Gas, Gas Log, Great Room
Interior area
- Total structure area: 3,147
- Total interior livable area: 3,147 sqft
- Finished area above ground: 3,147
- Finished area below ground: 0
Property
Parking
- Total spaces: 2
- Parking features: Driveway, Attached Garage, Garage Faces Side, Other - See Remarks, Garage on Main Level
- Attached garage spaces: 2
- Has uncovered spaces: Yes
- Details: Extra wide, long driveway; allows space to get past cars parked in the driveway with ease!
Features
- Levels: Two
- Stories: 2
- Patio & porch: Deck, Patio
- Exterior features: In-Ground Irrigation
- Pool features: Community
- Fencing: Fenced
- Waterfront features: None
Lot
- Size: 0.70 Acres
- Dimensions: 69' x 100' x 214' x 52' x 47' x 217'
- Features: Level, Open Lot, Private
Details
- Parcel number: 06222217
- Zoning: AP2
- Special conditions: Standard
- Other equipment: Surround Sound
- Horse amenities: None
Construction
Type & style
- Home type: SingleFamily
- Property subtype: Single Family Residence
Materials
- Stucco
- Foundation: Crawl Space
- Roof: Composition
Condition
- New construction: No
- Year built: 2005
Utilities & green energy
- Sewer: Public Sewer
- Water: City
- Utilities for property: Cable Available
Community & neighborhood
Security
- Security features: Security System
Community
- Community features: Clubhouse, Fitness Center, Playground, Recreation Area, Sidewalks, Tennis Court(s), Walking Trails
Location
- Region: Waxhaw
- Subdivision: Marvin Creek
HOA & financial
HOA
- Has HOA: Yes
- HOA fee: $150 monthly
- Association name: Cusick
- Association phone: 704-544-7779
Other
Other facts
- Listing terms: Cash,Conventional
- Road surface type: Concrete, Paved
Price history
| Date | Event | Price |
|---|---|---|
| 4/20/2023 | Sold | $810,000-0.9%$257/sqft |
Source: | ||
| 3/12/2023 | Pending sale | $817,000$260/sqft |
Source: | ||
| 3/8/2023 | Listed for sale | $817,000+63.4%$260/sqft |
Source: | ||
| 8/24/2018 | Sold | $500,000-4.8%$159/sqft |
Source: | ||
| 7/7/2018 | Pending sale | $525,000$167/sqft |
Source: Realty ONE Group Select #3384976 | ||
Public tax history
| Year | Property taxes | Tax assessment |
|---|---|---|
| 2025 | $4,926 +22.4% | $897,600 +68.4% |
| 2024 | $4,023 +10.1% | $533,000 |
| 2023 | $3,654 -6.3% | $533,000 |
Find assessor info on the county website
Neighborhood: 28173
Nearby schools
GreatSchools rating
- 7/10Marvin Elementary SchoolGrades: PK-5Distance: 0.1 mi
- 9/10Marvin Ridge Middle SchoolGrades: 6-8Distance: 1.9 mi
- 9/10Marvin Ridge High SchoolGrades: 9-12Distance: 1.9 mi
Schools provided by the listing agent
- Elementary: Marvin
- Middle: Marvin Ridge
- High: Marvin Ridge
Source: Canopy MLS as distributed by MLS GRID. This data may not be complete. We recommend contacting the local school district to confirm school assignments for this home.
Get a cash offer in 3 minutes
Find out how much your home could sell for in as little as 3 minutes with a no-obligation cash offer.
Estimated market value
$890,700
Get a cash offer in 3 minutes
Find out how much your home could sell for in as little as 3 minutes with a no-obligation cash offer.
Estimated market value
$890,700
