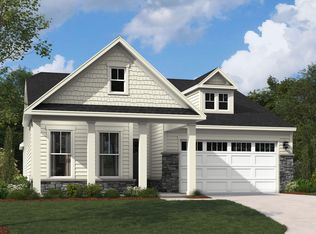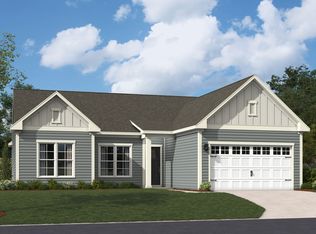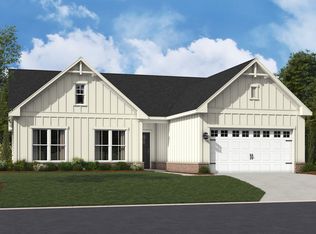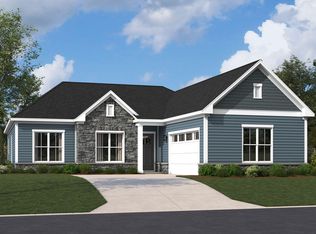Sold for $585,000 on 08/26/25
$585,000
2013 Kapalua Way #197, Durham, NC 27703
3beds
2,369sqft
Ranch, Residential
Built in 2025
7,840.8 Square Feet Lot
$581,100 Zestimate®
$247/sqft
$-- Estimated rent
Home value
$581,100
$546,000 - $622,000
Not available
Zestimate® history
Loading...
Owner options
Explore your selling options
What's special
Discover the Townsend Home in the newest 55+ Community. Welcome to your perfect slice of paradise! This stunning, single-level home offers the best in main level living. As you enter this 3 bedroom, 2.5 bath gem, you'll be met with two inviting bedrooms on the right of the entryway. The formal dining room will provide plenty of space for hosting dinner parties and special occasions as it flows into the open family room. You'll love the bright and cheery gourmet kitchen featuring a large island - perfect for preparing meals or enjoying coffee with friends! The large family room is ideal for gathering together with loved ones or simply unwinding after a long day. Step out onto your own private oasis - a SCREENED back porch that provides an escape from everyday life while still remaining close to home. When it's time to turn in, retreat into your luxurious primary suite complete with its own walk-in closet and en suite bathroom - perfect for spending quality time at home!
Zillow last checked: 8 hours ago
Listing updated: October 28, 2025 at 01:07am
Listed by:
Jolene Johnson 919-215-6479,
SM North Carolina Brokerage
Bought with:
Stephanie Miller, 179078
SM North Carolina Brokerage
Source: Doorify MLS,MLS#: 10101093
Facts & features
Interior
Bedrooms & bathrooms
- Bedrooms: 3
- Bathrooms: 3
- Full bathrooms: 2
- 1/2 bathrooms: 1
Heating
- Natural Gas
Cooling
- Electric
Appliances
- Included: Cooktop, Dishwasher, ENERGY STAR Qualified Appliances, Gas Cooktop, Gas Water Heater, Microwave, Plumbed For Ice Maker, Range Hood, Oven
- Laundry: Main Level
Features
- Ceiling Fan(s), Double Vanity, Entrance Foyer, High Ceilings, Living/Dining Room Combination, Pantry, Quartz Counters, Smooth Ceilings, Walk-In Closet(s), Walk-In Shower
- Flooring: Carpet, Vinyl, Tile
- Number of fireplaces: 1
- Fireplace features: Family Room, Gas
Interior area
- Total structure area: 2,369
- Total interior livable area: 2,369 sqft
- Finished area above ground: 2,369
- Finished area below ground: 0
Property
Parking
- Total spaces: 4
- Parking features: Concrete, Driveway, Garage, Garage Door Opener, Garage Faces Front, Workshop in Garage
- Attached garage spaces: 2
- Uncovered spaces: 2
Features
- Levels: One
- Stories: 1
- Patio & porch: Patio, Rear Porch
- Exterior features: Rain Gutters
- Pool features: Community
- Has view: Yes
- View description: Golf Course
Lot
- Size: 7,840 sqft
- Dimensions: 138' x 56' x 138' x 56'
- Features: Landscaped, On Golf Course
Details
- Parcel number: 0861931125
- Special conditions: Standard
Construction
Type & style
- Home type: SingleFamily
- Architectural style: Traditional
- Property subtype: Ranch, Residential
Materials
- Vinyl Siding
- Foundation: Slab
- Roof: Shingle
Condition
- New construction: Yes
- Year built: 2025
- Major remodel year: 2024
Details
- Builder name: Stanley Martin Homes, LLC
Utilities & green energy
- Sewer: Public Sewer
- Water: Public
Community & neighborhood
Community
- Community features: Clubhouse, Curbs, Fitness Center, Golf, Pool, Racquetball, Sidewalks, Tennis Court(s)
Senior living
- Senior community: Yes
Location
- Region: Durham
- Subdivision: Falls Village
HOA & financial
HOA
- Has HOA: Yes
- HOA fee: $275 monthly
- Amenities included: Clubhouse, Game Room, Pool, Tennis Court(s), Trail(s)
- Services included: Cable TV, Maintenance Grounds
Price history
| Date | Event | Price |
|---|---|---|
| 8/26/2025 | Sold | $585,000$247/sqft |
Source: | ||
| 7/28/2025 | Pending sale | $585,000$247/sqft |
Source: | ||
| 6/11/2025 | Price change | $585,000-4.7%$247/sqft |
Source: | ||
| 6/5/2025 | Listed for sale | $613,685$259/sqft |
Source: | ||
Public tax history
Tax history is unavailable.
Neighborhood: 27703
Nearby schools
GreatSchools rating
- 6/10Oak Grove ElementaryGrades: PK-5Distance: 3.1 mi
- 5/10Neal MiddleGrades: 6-8Distance: 1.1 mi
- 1/10Southern School of Energy and SustainabilityGrades: 9-12Distance: 3.8 mi
Schools provided by the listing agent
- Elementary: Durham - Oakgrove
- Middle: Durham - Neal
- High: Durham - Southern
Source: Doorify MLS. This data may not be complete. We recommend contacting the local school district to confirm school assignments for this home.
Get a cash offer in 3 minutes
Find out how much your home could sell for in as little as 3 minutes with a no-obligation cash offer.
Estimated market value
$581,100
Get a cash offer in 3 minutes
Find out how much your home could sell for in as little as 3 minutes with a no-obligation cash offer.
Estimated market value
$581,100



