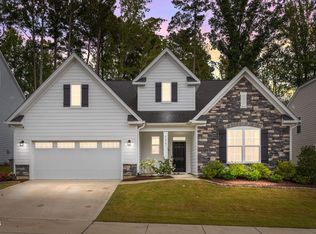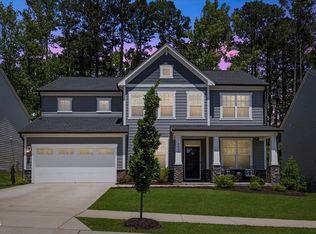Sold for $640,000 on 08/08/25
$640,000
2013 Latham Oaks Ave, Wake Forest, NC 27587
5beds
3,516sqft
Single Family Residence, Residential
Built in 2022
6,969.6 Square Feet Lot
$636,600 Zestimate®
$182/sqft
$2,945 Estimated rent
Home value
$636,600
$605,000 - $668,000
$2,945/mo
Zestimate® history
Loading...
Owner options
Explore your selling options
What's special
Welcome to this beautifully appointed home in the desirable Tryon community of Wake Forest. Built in 2022, this spacious residence offers modern comfort, elegant finishes, and a thoughtfully designed floor plan. Situated on one of the best lots in the neighborhood, the home backs to mature trees, offering added privacy and a peaceful natural backdrop. The first floor features a private guest suite, a formal dining room, and a large open-concept family room with a vented gas log fireplace. The bright, airy kitchen boasts General Electric appliances, a walk-in pantry, and a seamless flow into the living and dining areas, along with the screened-in porch within the fenced backyard. Upstairs, the luxurious primary suite includes two generous walk-in closets, dual vanities, a spa-like shower, and a separate garden tub. A finished third-floor bonus room with a full bath offers flexible space for work, play, or guests. Enjoy all the Tryon community has to offer, including a pool, pocket parks, walking trails, and a playground.
Zillow last checked: 8 hours ago
Listing updated: October 28, 2025 at 01:10am
Listed by:
Christina Valkanoff 919-345-4538,
Christina Valkanoff Realty Group,
Courtney Hornback 919-622-4398,
Christina Valkanoff Realty Group
Bought with:
Amy Ballard, 281478
Better Homes & Gardens Real Es
Source: Doorify MLS,MLS#: 10108588
Facts & features
Interior
Bedrooms & bathrooms
- Bedrooms: 5
- Bathrooms: 4
- Full bathrooms: 4
Heating
- Forced Air, Natural Gas
Cooling
- Central Air, Electric
Appliances
- Included: Convection Oven, Dishwasher, Electric Oven, Gas Cooktop, Gas Water Heater, Microwave, Range Hood, Tankless Water Heater, Oven
- Laundry: Laundry Room, Sink, Upper Level
Features
- Bathtub/Shower Combination, Crown Molding, Double Vanity, Eat-in Kitchen, Entrance Foyer, Kitchen Island, Open Floorplan, Pantry, Recessed Lighting, Separate Shower, Shower Only, Smooth Ceilings, Soaking Tub, Tray Ceiling(s), Walk-In Closet(s), Walk-In Shower, Water Closet
- Flooring: Carpet, Hardwood, Tile
- Doors: Sliding Doors
- Windows: Blinds
- Number of fireplaces: 1
- Fireplace features: Family Room, Gas Log
Interior area
- Total structure area: 3,516
- Total interior livable area: 3,516 sqft
- Finished area above ground: 3,516
- Finished area below ground: 0
Property
Parking
- Total spaces: 2
- Parking features: Attached, Garage, Garage Door Opener, Garage Faces Front
- Attached garage spaces: 2
Features
- Levels: Three Or More, Two
- Patio & porch: Front Porch, Patio, Rear Porch, Screened
- Exterior features: Fenced Yard, Rain Gutters
- Pool features: Association, Community
- Fencing: Back Yard
- Has view: Yes
Lot
- Size: 6,969 sqft
- Features: Back Yard, Front Yard, Landscaped
Details
- Parcel number: 1851800244
- Special conditions: Standard
Construction
Type & style
- Home type: SingleFamily
- Architectural style: Traditional
- Property subtype: Single Family Residence, Residential
Materials
- Fiber Cement, Stone Veneer
- Foundation: Slab
- Roof: Shingle
Condition
- New construction: No
- Year built: 2022
Utilities & green energy
- Sewer: Public Sewer
- Water: Public
- Utilities for property: Electricity Connected, Natural Gas Connected, Sewer Connected, Water Connected
Community & neighborhood
Community
- Community features: Clubhouse, Park, Playground, Pool
Location
- Region: Wake Forest
- Subdivision: Tryon
HOA & financial
HOA
- Has HOA: Yes
- HOA fee: $74 monthly
- Amenities included: Clubhouse, Park, Playground, Pool, Trail(s)
- Services included: Storm Water Maintenance
Price history
| Date | Event | Price |
|---|---|---|
| 8/8/2025 | Sold | $640,000-1.5%$182/sqft |
Source: | ||
| 7/16/2025 | Pending sale | $650,000$185/sqft |
Source: | ||
| 7/10/2025 | Listed for sale | $650,000+11%$185/sqft |
Source: | ||
| 5/26/2022 | Sold | $585,490$167/sqft |
Source: | ||
| 11/16/2021 | Pending sale | $585,490$167/sqft |
Source: | ||
Public tax history
| Year | Property taxes | Tax assessment |
|---|---|---|
| 2025 | $5,708 +0.4% | $606,988 |
| 2024 | $5,686 +11.1% | $606,988 +38.4% |
| 2023 | $5,116 +120.6% | $438,539 +110.7% |
Find assessor info on the county website
Neighborhood: 27587
Nearby schools
GreatSchools rating
- 8/10Richland Creek Elementary SchoolGrades: PK-5Distance: 3.5 mi
- 4/10Wake Forest Middle SchoolGrades: 6-8Distance: 3.9 mi
- 7/10Wake Forest High SchoolGrades: 9-12Distance: 2.8 mi
Schools provided by the listing agent
- Elementary: Wake - Richland Creek
- Middle: Wake - Wake Forest
- High: Wake - Wake Forest
Source: Doorify MLS. This data may not be complete. We recommend contacting the local school district to confirm school assignments for this home.
Get a cash offer in 3 minutes
Find out how much your home could sell for in as little as 3 minutes with a no-obligation cash offer.
Estimated market value
$636,600
Get a cash offer in 3 minutes
Find out how much your home could sell for in as little as 3 minutes with a no-obligation cash offer.
Estimated market value
$636,600

