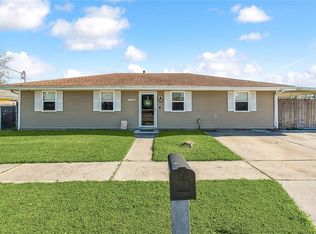Closed
Price Unknown
2013 Meraux Ln, Violet, LA 70092
3beds
1,068sqft
Single Family Residence
Built in 1981
4,791.6 Square Feet Lot
$168,700 Zestimate®
$--/sqft
$1,396 Estimated rent
Maximize your home sale
Get more eyes on your listing so you can sell faster and for more.
Home value
$168,700
Estimated sales range
Not available
$1,396/mo
Zestimate® history
Loading...
Owner options
Explore your selling options
What's special
Home Sweet Home! Pride of ownership shows in this Meticulously maintained home! You'll LOVE the oversized garage (complete with electric and decked attic) that could serve as your workshop, man cave, craft space, etc. Top it off with the LARGE CARPORT that would be Absolutely PERFECT for your Crawfish Boils, BBQ's, and parties (even Store a Boat)! The interior of the home has been lovingly cared for and features an open concept layout, laundry room, and beautiful tile floors throughout (No carpet!). As an added bonus the AC system is only a few years old (2020) and there's even a bluetooth speaker in the bathroom! Did I mention that it's in an X Flood Zone? So flood insurance is not required! Located by the historic Docville Farm and famous tree grove so you can fully enjoy the amenities of the area and the lifestyle that comes with it. "Hunting, fishing and loving every day" comes to mind. Come see for yourself why you'll want to make 2013 Meraux Lane your very own Home Sweet Home!
Zillow last checked: 8 hours ago
Listing updated: August 23, 2024 at 08:47pm
Listed by:
Michael Stawski 504-669-2298,
United Real Estate Partners LLC
Bought with:
Jacques Alfonso
Berkshire Hathaway HomeServices Preferred, REALTOR
Source: GSREIN,MLS#: 2460125
Facts & features
Interior
Bedrooms & bathrooms
- Bedrooms: 3
- Bathrooms: 1
- Full bathrooms: 1
Primary bedroom
- Description: Flooring: Tile
- Level: Lower
- Dimensions: 13 x 10.5
Bedroom
- Description: Flooring: Tile
- Level: Lower
- Dimensions: 11 x 11
Bedroom
- Description: Flooring: Tile
- Level: Lower
- Dimensions: 11 x 11
Other
- Description: Flooring: Other
- Level: Lower
- Dimensions: 33 X 11.6
Dining room
- Description: Flooring: Tile
- Level: Lower
- Dimensions: 13.33 x 7.75
Kitchen
- Description: Flooring: Tile
- Level: Lower
- Dimensions: 13 x 9
Laundry
- Description: Flooring: Tile
- Level: Lower
- Dimensions: 5.75 x 5.5
Living room
- Description: Flooring: Tile
- Level: Lower
- Dimensions: 15.5 x 11
Workshop
- Description: Flooring: Other
- Level: Lower
- Dimensions: 20.3 x 20.4
Heating
- Central
Cooling
- Central Air
Appliances
- Included: Dishwasher, Disposal, Microwave, Oven, Range, ENERGY STAR Qualified Appliances
- Laundry: Washer Hookup, Dryer Hookup
Features
- Attic, Ceiling Fan(s), Pantry, Pull Down Attic Stairs, Stone Counters
- Attic: Pull Down Stairs
- Has fireplace: No
- Fireplace features: None
Interior area
- Total structure area: 1,876
- Total interior livable area: 1,068 sqft
Property
Parking
- Parking features: Carport, Off Street, Three or more Spaces, Boat, RV Access/Parking
- Has carport: Yes
Features
- Levels: One
- Stories: 1
- Patio & porch: Covered, Oversized, Patio
- Exterior features: Fence, Patio
- Pool features: None
Lot
- Size: 4,791 sqft
- Dimensions: 64 x 75
- Features: City Lot, Rectangular Lot
Details
- Additional structures: Workshop
- Parcel number: 4085000020B1
- Special conditions: None
Construction
Type & style
- Home type: SingleFamily
- Architectural style: Ranch
- Property subtype: Single Family Residence
Materials
- Brick
- Foundation: Slab
- Roof: Shingle
Condition
- Excellent
- Year built: 1981
Utilities & green energy
- Sewer: Public Sewer
- Water: Public
Green energy
- Energy efficient items: Appliances, Windows
Community & neighborhood
Security
- Security features: Security System
Location
- Region: Violet
Price history
| Date | Event | Price |
|---|---|---|
| 8/23/2024 | Sold | -- |
Source: | ||
| 8/6/2024 | Contingent | $174,900$164/sqft |
Source: | ||
| 7/25/2024 | Listed for sale | $174,900+40%$164/sqft |
Source: | ||
| 3/31/2020 | Sold | -- |
Source: | ||
| 2/26/2020 | Listed for sale | $124,900$117/sqft |
Source: Marketplace Housing, L.L.C. #2242908 | ||
Public tax history
| Year | Property taxes | Tax assessment |
|---|---|---|
| 2024 | $1,145 +54.2% | $15,030 +21.7% |
| 2023 | $743 +8.5% | $12,350 |
| 2021 | $684 +2.4% | $12,350 |
Find assessor info on the county website
Neighborhood: 70092
Nearby schools
GreatSchools rating
- 7/10W. Smith Jr. Elementary SchoolGrades: PK-5Distance: 2 mi
- 5/10N.P. Trist Middle SchoolGrades: 6-8Distance: 1.3 mi
- 7/10Chalmette High SchoolGrades: 9-12Distance: 3 mi

