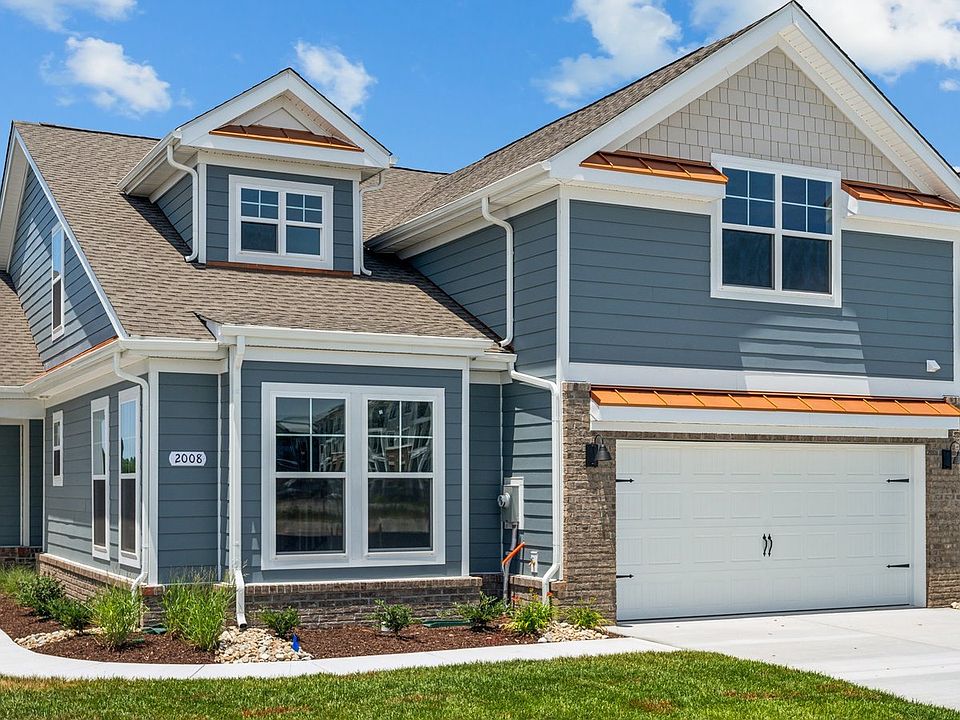Welcome to the Shenandoah at Retreat at Edinburgh—Chesapeake’s premier 55+ low-maintenance community! Enjoy luxury townhome living with a modern open-concept design, gourmet kitchen with quartz countertops and stainless steel appliances, and a sunlit family room perfect for entertaining. The first-floor primary suite offers a spa-inspired bath and oversized walk-in closet, while upstairs features three spacious bedrooms, a loft, and ample storage. Community amenities include a resort-style pool, clubhouse, fitness center, dog park, walking paths, and more. Embrace the ultimate active adult lifestyle near fine dining, shopping, and beautiful parks—schedule your tour today!
Under contract
$589,990
2013 Munro Ln, Chesapeake, VA 23322
4beds
2,584sqft
Townhouse
Built in 2025
-- sqft lot
$590,200 Zestimate®
$228/sqft
$276/mo HOA
- 111 days |
- 6 |
- 0 |
Zillow last checked: 7 hours ago
Listing updated: July 23, 2025 at 07:34am
Listed by:
Victoria Clark,
D R Horton Realty of Virginia
Source: REIN Inc.,MLS#: 10588883
Travel times
Schedule tour
Select your preferred tour type — either in-person or real-time video tour — then discuss available options with the builder representative you're connected with.
Facts & features
Interior
Bedrooms & bathrooms
- Bedrooms: 4
- Bathrooms: 3
- Full bathrooms: 2
- 1/2 bathrooms: 1
Rooms
- Room types: 1st Floor BR, 1st Floor Primary BR, Office/Study
Primary bedroom
- Level: First
- Dimensions: 13'9x14
Dining room
- Level: First
- Dimensions: 9x9'5
Family room
- Level: First
- Dimensions: 13'9x14
Kitchen
- Level: First
- Dimensions: 14'3x12
Heating
- Natural Gas, Programmable Thermostat, Zoned
Cooling
- 16+ SEER A/C, Central Air
Appliances
- Included: Dishwasher, Disposal, Microwave, Gas Range, Refrigerator, Tankless Water Heater, Gas Water Heater
- Laundry: Dryer Hookup, Washer Hookup
Features
- Cathedral Ceiling(s), Primary Sink-Double, Walk-In Closet(s)
- Flooring: Carpet, Ceramic Tile, Laminate/LVP
- Has basement: No
- Number of fireplaces: 1
- Fireplace features: Fireplace Gas-natural
- Common walls with other units/homes: End Unit
Interior area
- Total interior livable area: 2,584 sqft
Video & virtual tour
Property
Parking
- Total spaces: 2
- Parking features: Garage Att 2 Car, Garage Door Opener
- Attached garage spaces: 2
Features
- Stories: 2
- Patio & porch: Porch
- Exterior features: Inground Sprinkler
- Pool features: None, Association
- Fencing: None
- Waterfront features: Not Waterfront
Details
- Parcel number: 0851008000640
Construction
Type & style
- Home type: Townhouse
- Architectural style: Craftsman,Traditional
- Property subtype: Townhouse
- Attached to another structure: Yes
Materials
- Brick, Fiber Cement
- Foundation: Slab
- Roof: Asphalt Shingle,Metal
Condition
- New construction: Yes
- Year built: 2025
Details
- Builder name: D.R. Horton
- Warranty included: Yes
Utilities & green energy
- Sewer: City/County
- Water: City/County
- Utilities for property: Cable Hookup
Community & HOA
Community
- Security: Security System
- Senior community: Yes
- Subdivision: Retreat at Edinburgh Farms
HOA
- Has HOA: Yes
- Amenities included: Clubhouse, Fitness Center, Landscaping, Pool, Trash
- Second HOA fee: $276 monthly
Location
- Region: Chesapeake
Financial & listing details
- Price per square foot: $228/sqft
- Annual tax amount: $5,807
- Date on market: 6/18/2025
About the community
Welcome to Retreat at Edinburgh, Chesapeake's newest luxury townhomes and attached villas right in the heart of fine dining, shopping, and luscious park spaces. One of Chesapeake's few 55+ low-maintenance communities, offering a gorgeous, brand new, clubhouse with a resort-style pool, a community garden, walking paths, and a handful of other amenities designed for the way you live.
Chesapeake is a thriving, yet tranquil, city near the coast of Virginia that offers many different recreational spots along the water that host a variety of local festivals and events throughout the year! This prime location allows for you to enjoy all four seasons easily without dipping into the extreme temperatures.
Explore our new, move-in ready, homes that range from 3-4 bedrooms, with additional flex spaces, and specialize in first-floor living. Embrace the luxury of quartz countertops and stainless steel appliances in our gourmet kitchens, complemented by an open-concept floor plan that invites natural light into every room. Homebuyers looking for new construction in an active, 55+ community, will enjoy all that this stunning community and our beautiful homes have to offer!
The photos you see here are for illustration purposes only, interior and exterior features, options, colors and selections will vary from the homes as built.
Source: DR Horton

