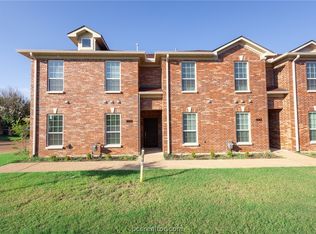The Bolton is a cozy one-story home featuring 3 bedrooms and 2 bathrooms. The open-concept layout welcomes you with a spacious family room and dining area that flow into a U-shaped kitchen with ample counter space and a breakfast bar for casual meals. The primary suite is privately located at the back of the home and includes a large walk-in closet and full bathroom. Two additional bedrooms are positioned near the second full bath, offering comfort and flexibility. Features include wood-grain vinyl plank flooring, a two-car attached garage, fenced backyard, and sprinkler system. All homes are SimplyMaintained for a $100 monthly fee that includes front and back yard lawn care and exterior pest control.
Oakwood Forest is a tranquil neighborhood located just minutes from the heart of Bryan. Offering a peaceful retreat with close proximity to everyday conveniences, the community blends comfort and practicality in a highly desirable setting. Situated within the Bryan Independent School District, Oakwood Forest provides access to quality education. Residents enjoy convenient access to Texas A&M University, downtown Bryan, local shopping and dining, and major roadways like Highway 6 and Highway 21, making commuting easy and efficient.
House for rent
$1,670/mo
2013 Oakwood Forest Dr, Bryan, TX 77803
3beds
1,500sqft
Price may not include required fees and charges.
Single family residence
Available Wed Oct 8 2025
Cats, dogs OK
Air conditioner
-- Laundry
-- Parking
-- Heating
What's special
Two-car attached garageDining areaWood-grain vinyl plank flooringSpacious family roomLarge walk-in closetFenced backyardAmple counter space
- 25 days
- on Zillow |
- -- |
- -- |
Travel times
Looking to buy when your lease ends?
Consider a first-time homebuyer savings account designed to grow your down payment with up to a 6% match & 3.83% APY.
Facts & features
Interior
Bedrooms & bathrooms
- Bedrooms: 3
- Bathrooms: 2
- Full bathrooms: 2
Cooling
- Air Conditioner
Appliances
- Included: Dishwasher
Features
- Walk In Closet
- Flooring: Linoleum/Vinyl
- Windows: Window Coverings
Interior area
- Total interior livable area: 1,500 sqft
Property
Parking
- Details: Contact manager
Features
- Exterior features: Exterior Type: Conventional, Lawn, PetsAllowed, Sprinkler System, Stove/Range, Walk In Closet
Details
- Parcel number: 55800001011030
Construction
Type & style
- Home type: SingleFamily
- Property subtype: Single Family Residence
Community & HOA
Location
- Region: Bryan
Financial & listing details
- Lease term: 12 months, 13 months, 14 months, 15 months, 16 months, 17 months, 18 months
Price history
| Date | Event | Price |
|---|---|---|
| 9/8/2025 | Listed for rent | $1,670+17.2%$1/sqft |
Source: Zillow Rentals | ||
| 7/7/2020 | Sold | -- |
Source: | ||
| 6/1/2020 | Pending sale | $166,000$111/sqft |
Source: Coldwell Banker Apex Realtors #20005171 | ||
| 3/31/2020 | Listed for sale | $166,000$111/sqft |
Source: Coldwell Banker Apex Realtors #20005171 | ||
| 3/31/2020 | Listing removed | $1,425$1/sqft |
Source: Camillo Properties #86066670 | ||

