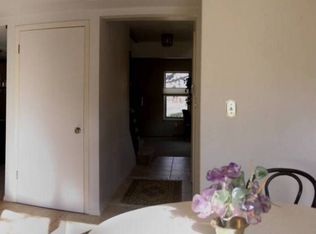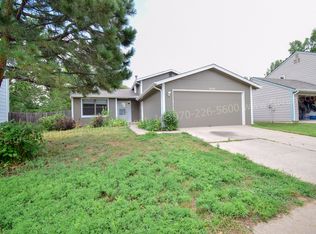Sold for $610,000
$610,000
2013 Ridgewood Rd, Fort Collins, CO 80526
4beds
2,200sqft
Single Family Residence
Built in 1977
9,142 Square Feet Lot
$607,500 Zestimate®
$277/sqft
$2,468 Estimated rent
Home value
$607,500
$577,000 - $638,000
$2,468/mo
Zestimate® history
Loading...
Owner options
Explore your selling options
What's special
Welcome to your peaceful retreat in the heart of Village West-where character, comfort, and convenience come together. This inviting tri-level home sits on a spacious lot with mature trees, lush lawn, and a patio perfect for backyard BBQs or quiet mornings. Inside, you'll find four bedrooms and three bathrooms, including a private primary suite with its own ensuite bath. The sunlit lower level features a generous rec room with a classic brick fireplace-ideal for game nights or cozy evenings. The spacious two-car garage is fully insulated, featuring 220v service and a private entry to the unfinished basement-perfect for a workshop, home gym, or future expansion. All of this within minutes of Spring Creek Trail, Red Fox Meadows Natural Area, and neighborhood parks. Don't miss the opportunity to make this special home yours.
Zillow last checked: 8 hours ago
Listing updated: October 29, 2025 at 07:03pm
Listed by:
Paul Schnaitter 9702228841,
Group Centerra
Bought with:
Daniel Crisafulli, 100031195
The Crisafulli Group
Source: IRES,MLS#: 1036519
Facts & features
Interior
Bedrooms & bathrooms
- Bedrooms: 4
- Bathrooms: 3
- Full bathrooms: 1
- 3/4 bathrooms: 2
Primary bedroom
- Description: Carpet
- Features: Full Primary Bath
- Level: Upper
- Area: 143 Square Feet
- Dimensions: 11 x 13
Bedroom 2
- Description: Carpet
- Level: Upper
- Area: 120 Square Feet
- Dimensions: 10 x 12
Bedroom 3
- Description: Carpet
- Level: Upper
- Area: 110 Square Feet
- Dimensions: 10 x 11
Bedroom 4
- Description: Carpet
- Level: Lower
- Area: 120 Square Feet
- Dimensions: 10 x 12
Dining room
- Description: Wood
- Level: Main
- Area: 80 Square Feet
- Dimensions: 8 x 10
Family room
- Description: Carpet
- Level: Lower
- Area: 252 Square Feet
- Dimensions: 12 x 21
Kitchen
- Description: Wood
- Level: Main
- Area: 96 Square Feet
- Dimensions: 8 x 12
Laundry
- Description: Other
- Level: Basement
- Area: 36 Square Feet
- Dimensions: 6 x 6
Living room
- Description: Wood
- Level: Main
- Area: 180 Square Feet
- Dimensions: 12 x 15
Heating
- Forced Air, Humidity Control
Cooling
- Central Air, Ceiling Fan(s)
Appliances
- Included: Electric Range, Dishwasher, Refrigerator, Microwave, Disposal
- Laundry: Washer/Dryer Hookup
Features
- Eat-in Kitchen, Natural Woodwork
- Basement: Full,Unfinished
- Has fireplace: Yes
- Fireplace features: Gas
Interior area
- Total structure area: 2,200
- Total interior livable area: 2,200 sqft
- Finished area above ground: 1,672
- Finished area below ground: 528
Property
Parking
- Total spaces: 2
- Parking features: Heated Garage, Oversized
- Attached garage spaces: 2
- Details: Attached
Accessibility
- Accessibility features: Near Bus
Features
- Levels: Tri-Level
- Patio & porch: Patio
Lot
- Size: 9,142 sqft
- Features: Deciduous Trees, City Limits, Paved, Curbs, Gutters, Sidewalks, Street Light, Fire Hydrant within 500 Feet
Details
- Parcel number: R0622184
- Zoning: RL
- Special conditions: Private Owner
Construction
Type & style
- Home type: SingleFamily
- Property subtype: Single Family Residence
Materials
- Frame, Brick, Composition
- Roof: Composition
Condition
- New construction: No
- Year built: 1977
Utilities & green energy
- Electric: City of FTC
- Gas: Xcel Energy
- Sewer: Public Sewer
- Water: City
- Utilities for property: Natural Gas Available, Electricity Available, Cable Available
Green energy
- Energy efficient items: Windows
Community & neighborhood
Location
- Region: Fort Collins
- Subdivision: Village West
Other
Other facts
- Listing terms: Cash,Conventional
- Road surface type: Asphalt
Price history
| Date | Event | Price |
|---|---|---|
| 7/22/2025 | Sold | $610,000+1.7%$277/sqft |
Source: | ||
| 6/14/2025 | Pending sale | $600,000$273/sqft |
Source: | ||
| 6/13/2025 | Listed for sale | $600,000+137.6%$273/sqft |
Source: | ||
| 10/14/2024 | Listing removed | $2,900$1/sqft |
Source: Zillow Rentals Report a problem | ||
| 5/1/2024 | Listing removed | -- |
Source: Zillow Rentals Report a problem | ||
Public tax history
| Year | Property taxes | Tax assessment |
|---|---|---|
| 2024 | $3,116 +15.9% | $37,815 -1% |
| 2023 | $2,687 -1% | $38,181 +34.2% |
| 2022 | $2,716 +6.1% | $28,461 -2.8% |
Find assessor info on the county website
Neighborhood: Foothills Green
Nearby schools
GreatSchools rating
- 7/10Bennett Elementary SchoolGrades: PK-5Distance: 0.9 mi
- 5/10Blevins Middle SchoolGrades: 6-8Distance: 0.3 mi
- 8/10Rocky Mountain High SchoolGrades: 9-12Distance: 1.1 mi
Schools provided by the listing agent
- Elementary: Bennett
- Middle: Blevins
- High: Rocky Mountain
Source: IRES. This data may not be complete. We recommend contacting the local school district to confirm school assignments for this home.
Get a cash offer in 3 minutes
Find out how much your home could sell for in as little as 3 minutes with a no-obligation cash offer.
Estimated market value$607,500
Get a cash offer in 3 minutes
Find out how much your home could sell for in as little as 3 minutes with a no-obligation cash offer.
Estimated market value
$607,500

