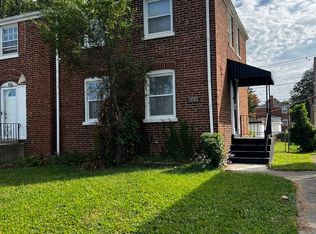Closed
$163,000
2013 S 25th Ave, Broadview, IL 60155
2beds
880sqft
Townhouse, Single Family Residence
Built in 1943
3,654 Square Feet Lot
$170,400 Zestimate®
$185/sqft
$1,542 Estimated rent
Home value
$170,400
$153,000 - $191,000
$1,542/mo
Zestimate® history
Loading...
Owner options
Explore your selling options
What's special
Rarely available 2-Bedroom Townhome with Endless Potential! Its great for a first time home buyer or an investor looking to add to their portfolio. This cozy two-bedroom, one-bathroom townhome is a fantastic opportunity for anyone looking to add their personal touch. The home features a full, finished walkout basement, offering extra living space or storage. You'll love the spacious backyard. 1-car detached garage and a parking pad. With a little TLC, this property could shine and become the home of your dreams. Property being sold as-is.
Zillow last checked: 8 hours ago
Listing updated: January 23, 2025 at 06:25am
Listing courtesy of:
O'Neia Washington, ABR,CRS,PSA,SFR 630-920-2115,
O W Auction Group LLC
Bought with:
Francis Vasquez
Illinois Real Estate Partners
Source: MRED as distributed by MLS GRID,MLS#: 12218535
Facts & features
Interior
Bedrooms & bathrooms
- Bedrooms: 2
- Bathrooms: 1
- Full bathrooms: 1
Primary bedroom
- Features: Flooring (Hardwood)
- Level: Second
- Area: 180 Square Feet
- Dimensions: 15X12
Bedroom 2
- Features: Flooring (Hardwood)
- Level: Second
- Area: 100 Square Feet
- Dimensions: 10X10
Dining room
- Features: Flooring (Hardwood)
- Level: Main
- Area: 120 Square Feet
- Dimensions: 12X10
Other
- Features: Flooring (Vinyl)
- Level: Basement
- Area: 360 Square Feet
- Dimensions: 20X18
Kitchen
- Features: Kitchen (Galley), Flooring (Vinyl)
- Level: Main
- Area: 60 Square Feet
- Dimensions: 10X6
Living room
- Features: Flooring (Hardwood)
- Level: Main
- Area: 150 Square Feet
- Dimensions: 15X10
Heating
- Forced Air
Cooling
- Central Air
Appliances
- Included: Range, Microwave, Refrigerator, Washer, Dryer, Gas Water Heater
Features
- Windows: Screens
- Basement: Finished,Full,Walk-Out Access
- Common walls with other units/homes: End Unit
Interior area
- Total structure area: 0
- Total interior livable area: 880 sqft
Property
Parking
- Total spaces: 1
- Parking features: Off Alley, On Site, Garage Owned, Detached, Garage
- Garage spaces: 1
Accessibility
- Accessibility features: No Disability Access
Lot
- Size: 3,654 sqft
Details
- Parcel number: 15153160610000
- Special conditions: None
Construction
Type & style
- Home type: Townhouse
- Property subtype: Townhouse, Single Family Residence
Materials
- Brick
- Roof: Asphalt
Condition
- New construction: No
- Year built: 1943
Utilities & green energy
- Sewer: Public Sewer
- Water: Public
Community & neighborhood
Location
- Region: Broadview
HOA & financial
HOA
- Services included: None
Other
Other facts
- Listing terms: Conventional
- Ownership: Fee Simple
Price history
| Date | Event | Price |
|---|---|---|
| 1/22/2025 | Sold | $163,000+8.7%$185/sqft |
Source: | ||
| 12/23/2024 | Pending sale | $149,900$170/sqft |
Source: | ||
| 12/11/2024 | Contingent | $149,900$170/sqft |
Source: | ||
| 12/4/2024 | Listed for sale | $149,900+149.8%$170/sqft |
Source: | ||
| 12/26/1996 | Sold | $60,000$68/sqft |
Source: Public Record | ||
Public tax history
| Year | Property taxes | Tax assessment |
|---|---|---|
| 2023 | $2,986 +189.4% | $14,999 +70.1% |
| 2022 | $1,032 -1.8% | $8,820 |
| 2021 | $1,051 -9.8% | $8,820 |
Find assessor info on the county website
Neighborhood: 60155
Nearby schools
GreatSchools rating
- 4/10Thurgood Marshall Elementary SchoolGrades: K-5Distance: 1.3 mi
- 2/10Roosevelt Middle SchoolGrades: 6-8Distance: 1.3 mi
- 2/10Proviso West High SchoolGrades: 9-12Distance: 1.9 mi
Schools provided by the listing agent
- District: 88
Source: MRED as distributed by MLS GRID. This data may not be complete. We recommend contacting the local school district to confirm school assignments for this home.

Get pre-qualified for a loan
At Zillow Home Loans, we can pre-qualify you in as little as 5 minutes with no impact to your credit score.An equal housing lender. NMLS #10287.
Sell for more on Zillow
Get a free Zillow Showcase℠ listing and you could sell for .
$170,400
2% more+ $3,408
With Zillow Showcase(estimated)
$173,808