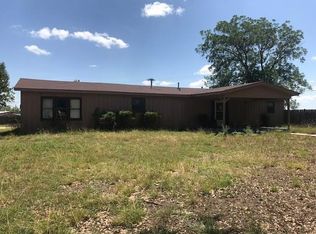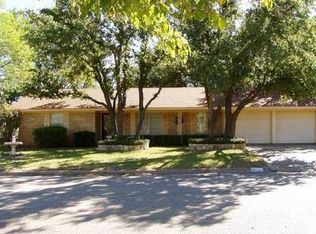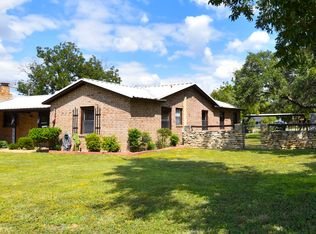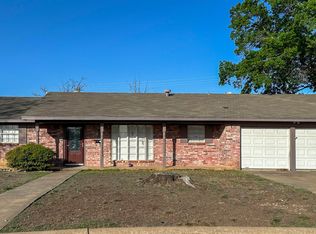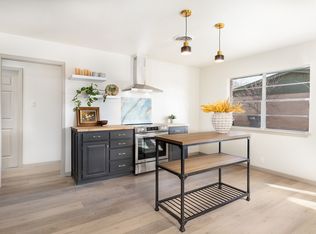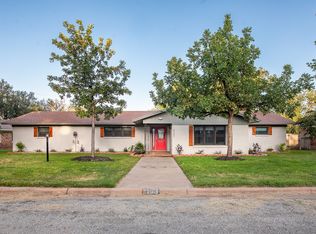Welcome to this charming, fully updated brick home that's ready for its next owner! Thoughtfully remodeled with comfort and style in mind, this 3 bedroom, 2 bathroom home offers a fresh, modern feel with timeless appeal.
Recent updates include a roof, updated central heat and ac system, flooring throughout most of the home, scraped ceilings, fresh interior and exterior paint, countertops in the kitchen and bathrooms, installed a beautiful new front door, added shutters to the front, garage doors, and enhanced landscaping, all adding to its curb appeal and value.
The home features a separate dining room just off the kitchen, perfect for hosting family meals or entertaining guests. You’ll also love the flexibility of a bonus living area with a wall of windows overlooking the backyard, ideal for a playroom, office, or relaxing sunroom.
Additional highlights include a 2 car garage, a detached storage building, ample built-in storage, and a great location in a desirable neighborhood.
This one checks all the boxes! Schedule your private showing today!
For sale
$247,500
2013 S High St, Brady, TX 76825
3beds
1,764sqft
Est.:
Single Family Residence
Built in 1973
8,712 Square Feet Lot
$-- Zestimate®
$140/sqft
$-- HOA
What's special
Fresh modern feelDetached storage buildingSeparate dining roomEnhanced landscapingScraped ceilingsAmple built-in storageFully updated brick home
- 200 days |
- 80 |
- 6 |
Zillow last checked: 8 hours ago
Listing updated: November 22, 2025 at 08:35am
Listed by:
Crystal Springer 0622653 325-597-2300,
Texas Prime Country 325-597-2300
Source: NTREIS,MLS#: 20947028
Tour with a local agent
Facts & features
Interior
Bedrooms & bathrooms
- Bedrooms: 3
- Bathrooms: 2
- Full bathrooms: 2
Primary bedroom
- Features: Ceiling Fan(s), En Suite Bathroom, Walk-In Closet(s)
- Level: First
- Dimensions: 12 x 15
Dining room
- Features: Ceiling Fan(s)
- Level: First
- Dimensions: 14 x 11
Family room
- Level: First
- Dimensions: 27 x 16
Living room
- Features: Built-in Features, Ceiling Fan(s)
- Level: First
- Dimensions: 22 x 17
Appliances
- Included: Dishwasher
Features
- Built-in Features, Decorative/Designer Lighting Fixtures, High Speed Internet, Open Floorplan, Natural Woodwork, Walk-In Closet(s)
- Has basement: No
- Has fireplace: No
Interior area
- Total interior livable area: 1,764 sqft
Video & virtual tour
Property
Parking
- Total spaces: 2
- Parking features: Driveway, Garage
- Attached garage spaces: 2
- Has uncovered spaces: Yes
Features
- Levels: One
- Stories: 1
- Pool features: None
Lot
- Size: 8,712 Square Feet
Details
- Parcel number: 23764
Construction
Type & style
- Home type: SingleFamily
- Architectural style: Detached
- Property subtype: Single Family Residence
- Attached to another structure: Yes
Condition
- Year built: 1973
Utilities & green energy
- Sewer: Public Sewer
- Water: Public
- Utilities for property: Sewer Available, Water Available
Community & HOA
Community
- Subdivision: Stanburn
HOA
- Has HOA: No
Location
- Region: Brady
Financial & listing details
- Price per square foot: $140/sqft
- Tax assessed value: $249,730
- Annual tax amount: $3,748
- Date on market: 5/24/2025
- Cumulative days on market: 201 days
Estimated market value
Not available
Estimated sales range
Not available
Not available
Price history
Price history
| Date | Event | Price |
|---|---|---|
| 8/13/2025 | Price change | $247,500-4.3%$140/sqft |
Source: NTREIS #20947028 Report a problem | ||
| 6/11/2025 | Price change | $258,500-3.7%$147/sqft |
Source: NTREIS #20947028 Report a problem | ||
| 5/24/2025 | Listed for sale | $268,500$152/sqft |
Source: NTREIS #20947028 Report a problem | ||
Public tax history
Public tax history
| Year | Property taxes | Tax assessment |
|---|---|---|
| 2025 | -- | $249,730 +43.2% |
| 2024 | $3,748 | $174,420 +2.8% |
| 2023 | -- | $169,700 +6.7% |
Find assessor info on the county website
BuyAbility℠ payment
Est. payment
$1,541/mo
Principal & interest
$1171
Property taxes
$283
Home insurance
$87
Climate risks
Neighborhood: 76825
Nearby schools
GreatSchools rating
- 3/10Brady Elementary SchoolGrades: PK-5Distance: 0.3 mi
- 5/10Brady Middle SchoolGrades: 6-8Distance: 0.7 mi
- 5/10Brady High SchoolGrades: 9-12Distance: 0.6 mi
Schools provided by the listing agent
- Elementary: Brady
- Middle: Brady
- High: Brady
- District: Brady ISD
Source: NTREIS. This data may not be complete. We recommend contacting the local school district to confirm school assignments for this home.
- Loading
- Loading
