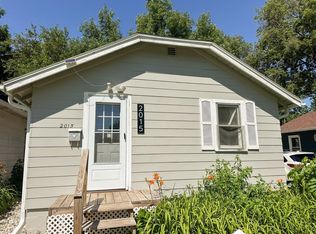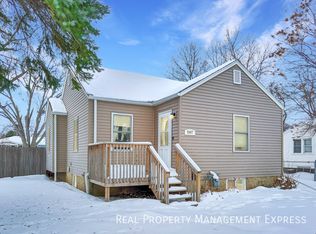Sold for $165,750 on 03/07/25
$165,750
2013 S Spring Ave, Sioux Falls, SD 57105
2beds
620sqft
Single Family Residence
Built in 1952
6,568.85 Square Feet Lot
$167,100 Zestimate®
$267/sqft
$1,148 Estimated rent
Home value
$167,100
$159,000 - $175,000
$1,148/mo
Zestimate® history
Loading...
Owner options
Explore your selling options
What's special
Welcome to this charming 2-bedroom, 1.5-bath home, offering 620 sq. ft. of updated living space in a convenient location. This home sits on a generous lot with outdoor spaces that truly set it apart. Step inside to discover an updated kitchen featuring white cabinets, butcher block countertops, and a classic farmhouse sink. The main living area flows seamlessly, offering a cozy yet functional layout- ideal for anyone seeking low-maintenance living. The unfinished lower level offers exciting potential for future expansion—whether you're dreaming of an additional living area, home office, or hobby room, the space is yours to customize. Outside, you'll find an abundance of privacy and space. The fully fenced backyard is massive, offering plenty of room for pets, play, gardening, or summer barbecues. A privacy-fenced front yard adds an extra layer of seclusion and charm. The 1-stall detached garage provides secure parking and extra storage for outdoor equipment or tools.
This home is the perfect combination of comfort, convenience, and future opportunity. Don’t miss your chance to own this thoughtfully updated home with room to grow—schedule your showing today!
Zillow last checked: 8 hours ago
Listing updated: March 15, 2025 at 12:15pm
Listed by:
Mackenzie L Hanssen,
Amy Stockberger Real Estate,
Amy M Stockberger,
Amy Stockberger Real Estate
Bought with:
Daniel R Brunz
Source: Realtor Association of the Sioux Empire,MLS#: 22500683
Facts & features
Interior
Bedrooms & bathrooms
- Bedrooms: 2
- Bathrooms: 2
- Full bathrooms: 1
- 1/2 bathrooms: 1
- Main level bedrooms: 2
Primary bedroom
- Level: Main
- Area: 100
- Dimensions: 10 x 10
Bedroom 2
- Level: Main
- Area: 64
- Dimensions: 8 x 8
Family room
- Description: Unfinished- Waiting for your touch!
- Level: Lower
- Area: 576
- Dimensions: 24 x 24
Kitchen
- Description: Farmhouse sink, Butcher Block Counters
- Level: Main
- Area: 70
- Dimensions: 10 x 7
Living room
- Level: Main
- Area: 154
- Dimensions: 14 x 11
Heating
- Natural Gas
Cooling
- Window Unit(s)
Appliances
- Included: Electric Range, Refrigerator, Washer, Dryer
Features
- Master Downstairs
- Flooring: Vinyl, Concrete
- Basement: Full
Interior area
- Total interior livable area: 620 sqft
- Finished area above ground: 620
- Finished area below ground: 0
Property
Parking
- Total spaces: 1
- Parking features: Concrete
- Garage spaces: 1
Features
- Fencing: Privacy
Lot
- Size: 6,568 sqft
- Dimensions: 50x132
- Features: City Lot
Details
- Parcel number: 50570
Construction
Type & style
- Home type: SingleFamily
- Architectural style: Ranch
- Property subtype: Single Family Residence
Materials
- Synthetic Stucco, Hard Board
- Foundation: Block
- Roof: Composition
Condition
- Year built: 1952
Utilities & green energy
- Sewer: Public Sewer
- Water: Public
Community & neighborhood
Location
- Region: Sioux Falls
- Subdivision: University Addn
Other
Other facts
- Listing terms: SDHA/Conventional
- Road surface type: Curb and Gutter
Price history
| Date | Event | Price |
|---|---|---|
| 3/7/2025 | Sold | $165,750+3.6%$267/sqft |
Source: | ||
| 1/30/2025 | Listed for sale | $160,000+39.3%$258/sqft |
Source: | ||
| 2/6/2019 | Sold | $114,900$185/sqft |
Source: | ||
| 11/13/2018 | Price change | $114,900-4.2%$185/sqft |
Source: Ameri/Star Real Estate, Inc #21807025 | ||
| 10/29/2018 | Price change | $119,900-4%$193/sqft |
Source: Ameri/Star Real Estate, Inc #21807025 | ||
Public tax history
| Year | Property taxes | Tax assessment |
|---|---|---|
| 2024 | $1,692 -17% | $129,100 -9.1% |
| 2023 | $2,039 +5.7% | $142,000 +12.3% |
| 2022 | $1,929 +14.4% | $126,500 +18.3% |
Find assessor info on the county website
Neighborhood: Augustana
Nearby schools
GreatSchools rating
- 2/10Laura Wilder Elementary - 31Grades: K-5Distance: 1 mi
- 6/10Edison Middle School - 06Grades: 6-8Distance: 0.7 mi
- 5/10Roosevelt High School - 03Grades: 9-12Distance: 3.8 mi
Schools provided by the listing agent
- Elementary: Laura Wilder ES
- Middle: Edison MS
- High: Roosevelt HS
- District: Sioux Falls
Source: Realtor Association of the Sioux Empire. This data may not be complete. We recommend contacting the local school district to confirm school assignments for this home.

Get pre-qualified for a loan
At Zillow Home Loans, we can pre-qualify you in as little as 5 minutes with no impact to your credit score.An equal housing lender. NMLS #10287.

