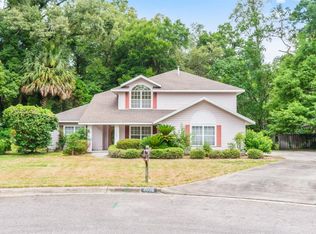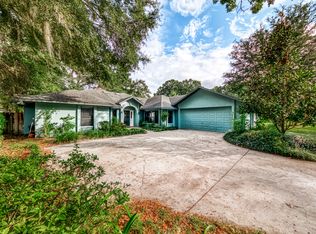Sold for $465,000
$465,000
2013 SW 76th Ter, Gainesville, FL 32607
4beds
2,391sqft
Single Family Residence
Built in 1994
0.41 Acres Lot
$462,900 Zestimate®
$194/sqft
$4,081 Estimated rent
Home value
$462,900
$440,000 - $486,000
$4,081/mo
Zestimate® history
Loading...
Owner options
Explore your selling options
What's special
Welcome to The Reserve. This 4 bedroom / 3 bathroom 3 way split pool home sits on 0.41 acres on a private cul-de-sac lot. From the moment you enter the front door, you are drawn to the back yard pool area, with travertine pavers, screen enclosure and large shade trees. There is a formal dining room to your right as you enter the home and a formal living room to the left. Entering the great room you are greeted by a large kitchen and breakfast area overlooking the lanai and pool area. The primary bedroom has two walk in closets and a large bath with a jet tub. This bedroom also has a separate door to the back yard. On the other side of the house you have a split plan with two bedrooms that share a bathroom and another bedroom with its own ensuite. The roof and hot water heater was replaced in 2025 and the interior has been freshly painted. Conveniently located right off tower road, close to A rated schools, this rare pool home is one that you will not want to miss.
Zillow last checked: 8 hours ago
Listing updated: September 12, 2025 at 11:00am
Listing Provided by:
Ken Cornell 352-281-4000,
BOSSHARDT REALTY SERVICES LLC 352-371-6100,
Angela Cornell 352-371-6100,
BOSSHARDT REALTY SERVICES LLC
Bought with:
Saveela Asad, 3298460
KELLER WILLIAMS GAINESVILLE REALTY PARTNERS
Source: Stellar MLS,MLS#: GC531827 Originating MLS: Gainesville-Alachua
Originating MLS: Gainesville-Alachua

Facts & features
Interior
Bedrooms & bathrooms
- Bedrooms: 4
- Bathrooms: 3
- Full bathrooms: 3
Primary bedroom
- Features: Walk-In Closet(s)
- Level: First
Foyer
- Features: No Closet
- Level: First
Kitchen
- Level: First
Living room
- Features: No Closet
- Level: First
Heating
- Central, Natural Gas
Cooling
- Central Air
Appliances
- Included: Cooktop, Dishwasher, Disposal, Gas Water Heater, Microwave, Refrigerator
- Laundry: Laundry Room
Features
- Split Bedroom
- Flooring: Carpet, Tile, Hardwood
- Has fireplace: Yes
- Fireplace features: Gas
Interior area
- Total structure area: 3,091
- Total interior livable area: 2,391 sqft
Property
Parking
- Total spaces: 2
- Parking features: Garage Door Opener, Garage Faces Side
- Attached garage spaces: 2
Accessibility
- Accessibility features: Accessible Bedroom, Accessible Full Bath, Accessible Washer/Dryer
Features
- Levels: One
- Stories: 1
- Patio & porch: Enclosed, Rear Porch
- Exterior features: Other
- Has private pool: Yes
- Pool features: In Ground
- Has spa: Yes
- Spa features: In Ground
- Fencing: Wood
- Has view: Yes
- View description: Pool
Lot
- Size: 0.41 Acres
- Features: Cul-De-Sac, Near Public Transit
- Residential vegetation: Wooded
Details
- Parcel number: 06671010015
- Zoning: RES
- Special conditions: None
Construction
Type & style
- Home type: SingleFamily
- Architectural style: Contemporary
- Property subtype: Single Family Residence
Materials
- Cement Siding, Concrete, Stucco
- Foundation: Slab
- Roof: Shingle
Condition
- New construction: No
- Year built: 1994
Details
- Builder name: GW Robinson
Utilities & green energy
- Sewer: Private Sewer
- Water: None
- Utilities for property: BB/HS Internet Available, Cable Available, Natural Gas Available
Community & neighborhood
Location
- Region: Gainesville
- Subdivision: RESERVE (THE)
HOA & financial
HOA
- Has HOA: Yes
Other fees
- Pet fee: $0 monthly
Other financial information
- Total actual rent: 0
Other
Other facts
- Listing terms: Cash,Conventional,VA Loan
- Ownership: Fee Simple
- Road surface type: Paved
Price history
| Date | Event | Price |
|---|---|---|
| 9/12/2025 | Sold | $465,000-2.9%$194/sqft |
Source: | ||
| 8/11/2025 | Pending sale | $479,000$200/sqft |
Source: | ||
| 7/22/2025 | Price change | $479,000-4%$200/sqft |
Source: | ||
| 7/9/2025 | Price change | $499,000-3.9%$209/sqft |
Source: | ||
| 6/23/2025 | Listed for sale | $519,000+48.3%$217/sqft |
Source: | ||
Public tax history
| Year | Property taxes | Tax assessment |
|---|---|---|
| 2024 | $5,428 +2.6% | $275,505 +3% |
| 2023 | $5,289 +3.3% | $267,480 +3% |
| 2022 | $5,119 +2.3% | $259,690 +3% |
Find assessor info on the county website
Neighborhood: 32607
Nearby schools
GreatSchools rating
- 5/10Lawton M. Chiles Elementary SchoolGrades: PK-5Distance: 1.3 mi
- 7/10Kanapaha Middle SchoolGrades: 6-8Distance: 1.9 mi
- 6/10F. W. Buchholz High SchoolGrades: 5,9-12Distance: 3.4 mi
Schools provided by the listing agent
- Elementary: Lawton M. Chiles Elementary School-AL
- Middle: Kanapaha Middle School-AL
- High: F. W. Buchholz High School-AL
Source: Stellar MLS. This data may not be complete. We recommend contacting the local school district to confirm school assignments for this home.

Get pre-qualified for a loan
At Zillow Home Loans, we can pre-qualify you in as little as 5 minutes with no impact to your credit score.An equal housing lender. NMLS #10287.

