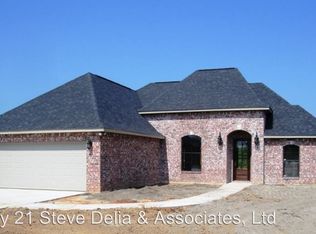Sold
Price Unknown
2013 Slagle Rd, Leesville, LA 71446
4beds
2,058sqft
Single Family Residence, Residential
Built in 2013
1.18 Acres Lot
$297,900 Zestimate®
$--/sqft
$2,012 Estimated rent
Home value
$297,900
Estimated sales range
Not available
$2,012/mo
Zestimate® history
Loading...
Owner options
Explore your selling options
What's special
Welcome to this beautiful 4-bedroom, 2-bathroom brick home, situated on a little over an acre of serene land in Leesville. With 2,058 square feet of thoughtfully designed living space, this home offers ample room for family living and entertaining. The spacious layout includes generously sized rooms, a functional kitchen, and cozy living areas. The large backyard provides endless opportunities for outdoor activities, gardening, or simply enjoying the peaceful surroundings. This charming property is the perfect blend of comfort and country living. Don't miss your chance to make this house your home--schedule a showing today!
Zillow last checked: 8 hours ago
Listing updated: November 26, 2025 at 10:36am
Listed by:
Teresa Deere 337-842-4894,
RE/MAX ONE
Bought with:
NON MEMBER
NON MEMBER
Source: SWLAR,MLS#: SWL25001698
Facts & features
Interior
Bedrooms & bathrooms
- Bedrooms: 4
- Bathrooms: 2
- Full bathrooms: 2
Primary bedroom
- Description: Room
- Level: Lower
- Area: 304 Square Feet
- Dimensions: 16 x 19
Bedroom
- Description: Room
- Level: Lower
- Area: 154 Square Feet
- Dimensions: 11 x 14
Bedroom
- Description: Room
- Level: Lower
- Area: 100 Square Feet
- Dimensions: 10 x 10
Primary bathroom
- Description: Room
- Level: Lower
- Area: 128 Square Feet
- Dimensions: 16 x 8
Bathroom
- Description: Room
- Level: Lower
- Area: 80 Square Feet
- Dimensions: 10 x 8
Den
- Description: Room
- Level: Lower
- Area: 144 Square Feet
- Dimensions: 12 x 12
Dining room
- Description: Room
- Level: Lower
- Area: 120 Square Feet
- Dimensions: 8 x 15
Kitchen
- Description: Room
- Level: Lower
- Area: 255 Square Feet
- Dimensions: 17 x 15
Living room
- Description: Room
- Level: Lower
- Area: 289 Square Feet
- Dimensions: 17 x 17
Heating
- Central
Cooling
- Central Air
Appliances
- Included: Dishwasher, Microwave, Range/Oven
Features
- Ceiling Fan(s), Pantry
- Has basement: No
- Has fireplace: No
- Fireplace features: None
Interior area
- Total structure area: 2,705
- Total interior livable area: 2,058 sqft
Property
Parking
- Parking features: Garage
- Has garage: Yes
Features
- Patio & porch: Covered, Concrete, Patio
- Fencing: None
Lot
- Size: 1.18 Acres
- Dimensions: 111 x 329 x 172 x 349
- Features: Irregular Lot
Details
- Parcel number: 0102993941U
- Special conditions: Standard
Construction
Type & style
- Home type: SingleFamily
- Architectural style: Ranch
- Property subtype: Single Family Residence, Residential
Materials
- Brick, Stucco
- Foundation: Slab
- Roof: Shingle
Condition
- New construction: No
- Year built: 2013
Utilities & green energy
- Sewer: Mechanical
- Water: Public
- Utilities for property: Electricity Available, Water Available
Community & neighborhood
Location
- Region: Leesville
- Subdivision: Castor Estate Ph II
Price history
| Date | Event | Price |
|---|---|---|
| 11/26/2025 | Sold | -- |
Source: SWLAR #SWL25001698 Report a problem | ||
| 11/4/2025 | Pending sale | $297,900$145/sqft |
Source: SWLAR #SWL25001698 Report a problem | ||
| 10/10/2025 | Price change | $297,900-5.4%$145/sqft |
Source: | ||
| 7/9/2025 | Price change | $315,000-3.6%$153/sqft |
Source: | ||
| 5/7/2025 | Listed for sale | $326,900$159/sqft |
Source: Greater Southern MLS #SWL25001698 Report a problem | ||
Public tax history
| Year | Property taxes | Tax assessment |
|---|---|---|
| 2024 | $2,494 +7.7% | $21,740 +7.3% |
| 2023 | $2,315 +1.7% | $20,260 |
| 2022 | $2,276 -6.1% | $20,260 |
Find assessor info on the county website
Neighborhood: 71446
Nearby schools
GreatSchools rating
- NAEast Leesville Elementary SchoolGrades: PK-KDistance: 3.5 mi
- 6/10Leesville Junior High SchoolGrades: 7-8Distance: 3.4 mi
- 7/10Leesville High SchoolGrades: 9-12Distance: 3.3 mi
