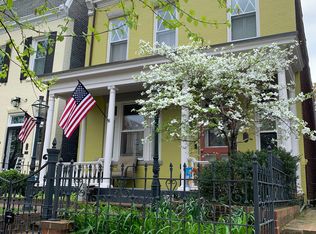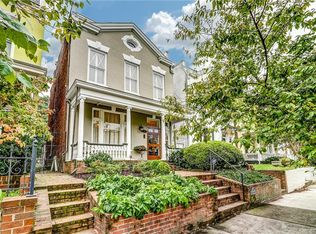Located on the gorgeous tree lined Stuart Avenue, you are close downtown RVA, Meadow Park, Monument Ave, Cary St, Strawberry St. and more. With almost 2900 sq. ft, this is considered a large home for the area. You are welcomed by an over sized foyer with all the charm and character you expect. On the main floor, you will enjoy your double length living room with plantation shutters, high ceiling with crown molding, fireplace, & built in bookcases.Your kitchen boasts an abundance of cabinet space, granite counters, center island with butcher block, wine cooler, stainless appliances, eat in area, and access to your back, well manicured private courtyard.The formal dining room will make entertaining enjoyable and amazing. Upstairs, your master bedroom is double length providing enough room for many room layout options, new carpet, master bath, and access to utility room. The master offers more closet space than normal for the area making this even more attractive. Down the hall you will discover 2 remaining bedrooms, and full bath. Home features also include half basement, over sized 2 car garage with easy access, irrigation system in front and back yards, & plantation shutters.
This property is off market, which means it's not currently listed for sale or rent on Zillow. This may be different from what's available on other websites or public sources.

