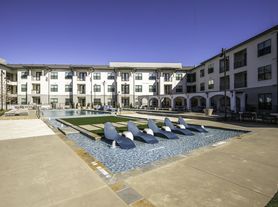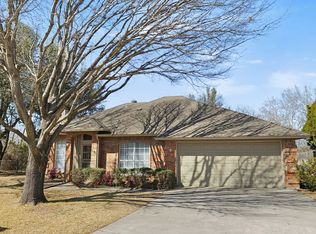For Lease: Huntmere Floor Plan in Walsh
Welcome to the Huntmere by David Weekley Homes a perfect blend of modern comfort and everyday convenience in the award-winning Walsh community. Just a short stroll from Overlook Park, this beautifully designed home offers the ideal mix of luxury, function, and low-maintenance living.
Inside, the open-concept floor plan provides bright, spacious living areas perfect for both relaxing nights in and entertaining guests.
Chef's Kitchen Large center island, corner pantry, and plenty of counter space for cooking and hosting.
Built-In Study Nook Dedicated desk and cabinetry for work-from-home, study time, or staying organized.
Private Owner's Suite Downstairs retreat with spa-like bathroom and oversized walk-in closet.
Upstairs Retreat Versatile loft for game nights, movie marathons, or extra lounge space.
Low-Maintenance Living Cozy side yard for outdoor enjoyment, while HOA takes care of the front lawn.
5 Reasons Tenants Will Love This Home & Neighborhood
Walk to Nature Just steps from Overlook Park, with trails, green spaces, and breathtaking Walsh views.
Entertainer's Dream Spacious kitchen + open layout make it easy to host dinners, game nights, or family gatherings.
Work & Play Balance Built-in desk + upstairs retreat = perfect spots for productivity and relaxation.
Ultimate Comfort Spa-inspired Owner's Suite with a huge walk-in closet = daily luxury.
Walsh Lifestyle Access to award-winning amenities: fitness centers, pools, events, trails, and a true sense of community.
Live in Walsh, where luxury meets convenience. This Huntmere home is now available for lease schedule a tour today and see why tenants fall in love with both the home and the neighborhood!
- FREE WIFI for Tenants
- Tenants pay other utilities
- HOA paid by owners
- No smoking indoors.
House for rent
Accepts Zillow applications
$3,550/mo
2013 Tolleson Dr, Aledo, TX 76008
4beds
2,687sqft
Price may not include required fees and charges.
Single family residence
Available now
Cats, small dogs OK
Central air
In unit laundry
Attached garage parking
Wall furnace
What's special
- 39 days
- on Zillow |
- -- |
- -- |
Travel times
Facts & features
Interior
Bedrooms & bathrooms
- Bedrooms: 4
- Bathrooms: 4
- Full bathrooms: 4
Heating
- Wall Furnace
Cooling
- Central Air
Appliances
- Included: Dishwasher, Dryer, Freezer, Microwave, Oven, Refrigerator, Washer
- Laundry: In Unit
Features
- Walk In Closet
- Flooring: Carpet, Hardwood, Tile
Interior area
- Total interior livable area: 2,687 sqft
Property
Parking
- Parking features: Attached
- Has attached garage: Yes
- Details: Contact manager
Features
- Exterior features: Day Care for Kids, Heating system: Wall, Internet (WIFI), Walk In Closet, Walking Trails, Shops
- Has private pool: Yes
Construction
Type & style
- Home type: SingleFamily
- Property subtype: Single Family Residence
Community & HOA
HOA
- Amenities included: Pool
Location
- Region: Aledo
Financial & listing details
- Lease term: 1 Year
Price history
| Date | Event | Price |
|---|---|---|
| 9/22/2025 | Price change | $3,550-2.7%$1/sqft |
Source: Zillow Rentals | ||
| 8/25/2025 | Listed for rent | $3,650$1/sqft |
Source: Zillow Rentals | ||
| 8/18/2025 | Sold | -- |
Source: NTREIS #20961510 | ||
| 7/14/2025 | Pending sale | $499,000$186/sqft |
Source: NTREIS #20961510 | ||
| 7/4/2025 | Price change | $499,000-2%$186/sqft |
Source: | ||

