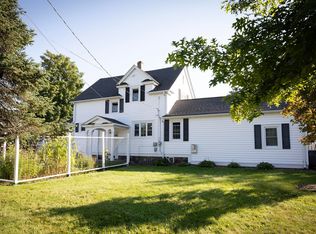This roomy split entry in the Piedmont neighborhood is a 5 minute walk to the Piedmont Trail Head. Hike, ski & connect to bike & snowmobile trails. Enger Park/Golf Course is nearby. The street dead-ends, yet the location is central & convenient. Updates include: Maintenance free siding on the home & garage, 2 year old driveway & new furnace. Open living room to the dining area & kitchen with deck access, 2 bedrooms & a full bath on the main level. Downstairs features a large family room, spacious 3rd bedroom, big full bath & laundry/utility room with workshop space. The yard is good sized, landscaped with open space, nicely done.
This property is off market, which means it's not currently listed for sale or rent on Zillow. This may be different from what's available on other websites or public sources.

