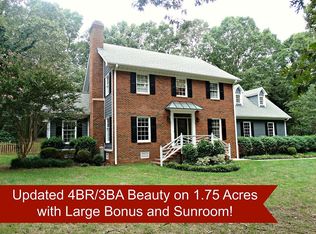Sold for $570,000 on 12/06/24
$570,000
2013 Valley Ct, Clayton, NC 27520
3beds
3,239sqft
Single Family Residence, Residential
Built in 1989
1.33 Acres Lot
$573,600 Zestimate®
$176/sqft
$2,223 Estimated rent
Home value
$573,600
$533,000 - $614,000
$2,223/mo
Zestimate® history
Loading...
Owner options
Explore your selling options
What's special
OFFER ACCEPTED- Waiting for relo to sign LOCATION, LOCATION ... conveniently located to Hwy 70 and I40 with easy commute to Raleigh. Travel tree lined streets to this charming 1.3 acre cul-de-sac lot, brimming with Southern charm. Set back from the street, the home offers privacy and a gracious drive-up The entry, with hardwood floors, welcomes you to a spacious interior. The living and dining rooms are generously sized and connect to an eat-in Kitchen that overlooks oversized deck and large wooded and fenced backyard. A sunroom provides an additional cozy space. Upstairs , you'll find 3 bedrooms and a spacious great room. 3rd floor offers great flex space... playroom, theater, office, craft room or additional storage. Recent UPDATES include NEW Hardie plank siding, windows, carpet, stainless appliances, granite countertops, more - full list in Docs Nearby, Clemmons Educational State Park offers walking trails. Relo to provide 1 year home warranty A MUST SEE to appreciate!
Zillow last checked: 8 hours ago
Listing updated: October 28, 2025 at 12:32am
Listed by:
Kim Dawson 919-491-9819,
Allen Tate / Durham
Bought with:
Mollie Nicole Miller, 332518
Real Broker, LLC
Source: Doorify MLS,MLS#: 10046218
Facts & features
Interior
Bedrooms & bathrooms
- Bedrooms: 3
- Bathrooms: 3
- Full bathrooms: 2
- 1/2 bathrooms: 1
Heating
- Electric, Fireplace(s), Forced Air, Heat Pump, Natural Gas
Cooling
- Ceiling Fan(s), Central Air, Dual, Electric, Heat Pump
Appliances
- Included: Built-In Gas Oven, Dishwasher, Dryer, Gas Range, Range Hood, Refrigerator, Stainless Steel Appliance(s), Washer, Washer/Dryer
- Laundry: In Hall, Upper Level
Features
- Bathtub/Shower Combination, Ceiling Fan(s), Chandelier, Crown Molding, Double Vanity, Dual Closets, Eat-in Kitchen, Entrance Foyer, Granite Counters, Room Over Garage, Separate Shower, Soaking Tub, Walk-In Closet(s), Walk-In Shower
- Flooring: Carpet, Hardwood, Laminate, Tile
- Windows: Double Pane Windows
- Number of fireplaces: 1
- Fireplace features: Gas Log, Living Room
Interior area
- Total structure area: 3,239
- Total interior livable area: 3,239 sqft
- Finished area above ground: 3,239
- Finished area below ground: 0
Property
Parking
- Total spaces: 4
- Parking features: Attached, Concrete, Driveway, Garage Faces Side, Parking Pad, RV Carport
- Attached garage spaces: 2
- Uncovered spaces: 2
Features
- Levels: Three Or More
- Stories: 3
- Patio & porch: Deck, Patio, Porch
- Exterior features: Fenced Yard, Private Yard
- Fencing: Back Yard
- Has view: Yes
Lot
- Size: 1.33 Acres
- Features: Back Yard, Cul-De-Sac, Front Yard, Hardwood Trees, Level, Many Trees, Partially Cleared, Wooded
Details
- Additional structures: Garage(s), Shed(s)
- Parcel number: 05G0106L
- Special conditions: Standard,Third Party Approval
Construction
Type & style
- Home type: SingleFamily
- Architectural style: Traditional
- Property subtype: Single Family Residence, Residential
Materials
- Fiber Cement, HardiPlank Type
- Foundation: Other
- Roof: Shingle
Condition
- New construction: No
- Year built: 1989
Utilities & green energy
- Sewer: Septic Tank
- Water: Well
- Utilities for property: Cable Available, Electricity Available, Electricity Connected, Natural Gas Available, Septic Available, Septic Connected, Water Available
Community & neighborhood
Location
- Region: Clayton
- Subdivision: Forest Park
HOA & financial
HOA
- Has HOA: Yes
- HOA fee: $250 annually
- Services included: Maintenance Grounds
Price history
| Date | Event | Price |
|---|---|---|
| 12/6/2024 | Sold | $570,000+3.6%$176/sqft |
Source: | ||
| 11/3/2024 | Pending sale | $550,000$170/sqft |
Source: | ||
| 9/24/2024 | Price change | $550,000-3.5%$170/sqft |
Source: | ||
| 8/16/2024 | Listed for sale | $570,000+46.2%$176/sqft |
Source: | ||
| 11/30/2022 | Sold | $390,000-2.5%$120/sqft |
Source: | ||
Public tax history
| Year | Property taxes | Tax assessment |
|---|---|---|
| 2024 | $2,001 -3.6% | $247,020 |
| 2023 | $2,075 +6.4% | $247,020 +7.3% |
| 2022 | $1,950 | $230,120 |
Find assessor info on the county website
Neighborhood: 27520
Nearby schools
GreatSchools rating
- 7/10Cooper ElementaryGrades: PK-5Distance: 2.6 mi
- 4/10Riverwood MiddleGrades: 6-8Distance: 3.7 mi
- 5/10Clayton HighGrades: 9-12Distance: 2.3 mi
Schools provided by the listing agent
- Elementary: Johnston - Cooper Academy
- Middle: Johnston - Riverwood
- High: Johnston - Clayton
Source: Doorify MLS. This data may not be complete. We recommend contacting the local school district to confirm school assignments for this home.
Get a cash offer in 3 minutes
Find out how much your home could sell for in as little as 3 minutes with a no-obligation cash offer.
Estimated market value
$573,600
Get a cash offer in 3 minutes
Find out how much your home could sell for in as little as 3 minutes with a no-obligation cash offer.
Estimated market value
$573,600
