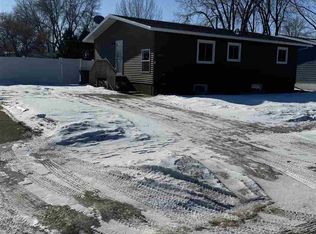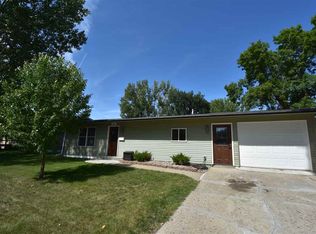Awesome split foyer home in SW Minot with detached triple garage. Main level has a nice open floor plan including updated kitchen with lots of cabinets. Large dining room with sliding doors leading to deck off back of home. Large living room. Master has sliding doors to deck and 2 other nice sized BR's and 1 full bath. Lower level consists of large family room with built in gun cabinet, 1 egress BR, 1 non-egress BR, laundry room and a nice 3/4 bath. All of this sitson a nicely landscaped lot. A list of upgrades include a new water heater 03, furnace and CA in 97, new dishwasher, masterguard professionally installed heat, smoke and carbon monoxide detectors, LR carpet in 07, gun cabinet that can display just about anything, sliding doors, new siding and Anderson windows in 96. Call Jerry with any questions @ 833-7578 Thanks for looking.
This property is off market, which means it's not currently listed for sale or rent on Zillow. This may be different from what's available on other websites or public sources.


