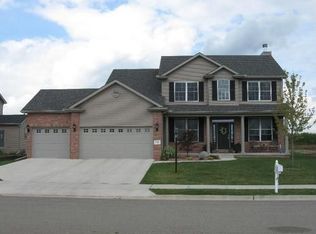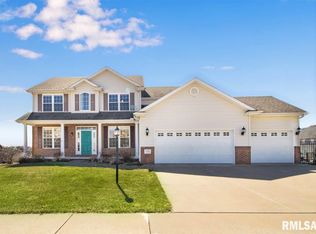Sold for $390,000 on 03/06/24
$390,000
2013 W Liams Way, Dunlap, IL 61525
4beds
3,216sqft
Single Family Residence, Residential
Built in 2008
-- sqft lot
$411,000 Zestimate®
$121/sqft
$3,363 Estimated rent
Home value
$411,000
$390,000 - $432,000
$3,363/mo
Zestimate® history
Loading...
Owner options
Explore your selling options
What's special
Welcome to your dream home in the highly sought-after Dunlap school district! This beautifully updated 4BR, 2-story home is immaculate, boasting a pristine interior. As you step inside, 9-foot main floor ceilings, open layout & abundance of natural light create an inviting & spacious feel. Arched doorways add a touch of charm, & the new fireplace surround, as well as new luxury vinyl plank flooring throughout the main floor setting the tone for the entire home. Flex rooms, including den area & DR, provide flexibility to suit your specific needs. No detail has been spared in the recent updates, providing a fresh & fabulous setting. Enjoy new carpeting in the LR/Den & 2nd floor PLUS the entire main & upper levels have been freshly painted, including walls & trim on both levels. Beautifully renovated kitchen, featuring quartz countertops, tiled backsplash, under-cabinet LED dimmable lighting, island breakfast bar & stainless steel appliances, including a Bosch Dishwasher. The adjacent dinette with 8' double door leads to the lush, back yard patio, hard to come by/open views, updated playset & newer black aluminum fence w/3 gates. Find built-in extra cabinetry in main floor laundry & generous BR sizes (mostly w/walk-in closets) provide ample storage. Partially fin basement w/surround sound wiring, newer water softener & heater, RO system, Sumpjet back up sump & passive radon pipe, plumbed for bath in basement.
Zillow last checked: 21 hours ago
Listing updated: March 08, 2024 at 12:01pm
Listed by:
Marilyn R Kohn Pref:309-692-7272,
RE/MAX Traders Unlimited
Bought with:
Ryan Blackorby, 471009786
Jim Maloof Realty, Inc.
Source: RMLS Alliance,MLS#: PA1247922 Originating MLS: Peoria Area Association of Realtors
Originating MLS: Peoria Area Association of Realtors

Facts & features
Interior
Bedrooms & bathrooms
- Bedrooms: 4
- Bathrooms: 3
- Full bathrooms: 2
- 1/2 bathrooms: 1
Bedroom 1
- Level: Upper
- Dimensions: 15ft 2in x 14ft 1in
Bedroom 2
- Level: Upper
- Dimensions: 15ft 1in x 11ft 5in
Bedroom 3
- Level: Upper
- Dimensions: 13ft 8in x 10ft 9in
Bedroom 4
- Level: Upper
- Dimensions: 11ft 4in x 12ft 6in
Other
- Level: Main
- Dimensions: 13ft 4in x 11ft 4in
Other
- Level: Main
- Dimensions: 12ft 9in x 11ft 8in
Other
- Level: Main
- Dimensions: 13ft 4in x 10ft 9in
Other
- Area: 744
Additional level
- Area: 0
Additional room
- Description: Bonus Room
- Level: Basement
- Dimensions: 20ft 1in x 15ft 7in
Family room
- Level: Main
- Dimensions: 16ft 2in x 12ft 3in
Kitchen
- Level: Main
- Dimensions: 13ft 2in x 12ft 9in
Laundry
- Level: Main
- Dimensions: 7ft 6in x 6ft 4in
Main level
- Area: 1232
Recreation room
- Level: Basement
- Dimensions: 21ft 5in x 19ft 9in
Upper level
- Area: 1240
Heating
- Forced Air
Cooling
- Central Air
Appliances
- Included: Dishwasher, Disposal, Range Hood, Microwave, Range, Refrigerator, Water Softener Owned, Gas Water Heater
Features
- Ceiling Fan(s), Vaulted Ceiling(s), Solid Surface Counter
- Windows: Window Treatments, Blinds
- Basement: Egress Window(s),Finished,Full
- Number of fireplaces: 1
- Fireplace features: Gas Log, Great Room
Interior area
- Total structure area: 2,472
- Total interior livable area: 3,216 sqft
Property
Parking
- Total spaces: 3
- Parking features: Attached
- Attached garage spaces: 3
- Details: Number Of Garage Remotes: 1
Features
- Levels: Two
- Patio & porch: Patio
Lot
- Dimensions: 80 x 138 x 66 x 140
- Features: Level
Details
- Parcel number: 0919481009
- Zoning description: RES
Construction
Type & style
- Home type: SingleFamily
- Property subtype: Single Family Residence, Residential
Materials
- Brick, Vinyl Siding
- Foundation: Concrete Perimeter
- Roof: Shingle
Condition
- New construction: No
- Year built: 2008
Utilities & green energy
- Sewer: Public Sewer
- Water: Ejector Pump, Public
- Utilities for property: Cable Available
Community & neighborhood
Location
- Region: Dunlap
- Subdivision: Waterford
HOA & financial
HOA
- Has HOA: Yes
- HOA fee: $150 annually
- Services included: Common Area Maintenance
Other
Other facts
- Listing terms: Relocation Property
- Road surface type: Paved
Price history
| Date | Event | Price |
|---|---|---|
| 3/6/2024 | Sold | $390,000+2.7%$121/sqft |
Source: | ||
| 2/6/2024 | Pending sale | $379,900$118/sqft |
Source: | ||
| 2/3/2024 | Listed for sale | $379,900+33.3%$118/sqft |
Source: | ||
| 11/30/2020 | Sold | $285,000-1.6%$89/sqft |
Source: | ||
| 10/30/2020 | Pending sale | $289,500$90/sqft |
Source: RE/MAX Traders Unlimited - Marilyn Kohn Team #PA1219509 | ||
Public tax history
| Year | Property taxes | Tax assessment |
|---|---|---|
| 2024 | $8,568 +4.6% | $106,990 +5% |
| 2023 | $8,189 +8.3% | $101,900 +8.8% |
| 2022 | $7,564 +4% | $93,650 +5% |
Find assessor info on the county website
Neighborhood: 61525
Nearby schools
GreatSchools rating
- 6/10Banner Elementary SchoolGrades: K-5Distance: 0.8 mi
- 9/10Dunlap Middle SchoolGrades: 6-8Distance: 3 mi
- 9/10Dunlap High SchoolGrades: 9-12Distance: 3.2 mi
Schools provided by the listing agent
- High: Dunlap
Source: RMLS Alliance. This data may not be complete. We recommend contacting the local school district to confirm school assignments for this home.

Get pre-qualified for a loan
At Zillow Home Loans, we can pre-qualify you in as little as 5 minutes with no impact to your credit score.An equal housing lender. NMLS #10287.


