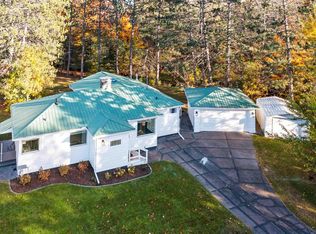Sold for $699,900 on 10/13/23
$699,900
2013 Waverly Ave, Duluth, MN 55803
4beds
3,460sqft
Single Family Residence
Built in 1901
0.7 Acres Lot
$694,700 Zestimate®
$202/sqft
$3,523 Estimated rent
Home value
$694,700
$632,000 - $764,000
$3,523/mo
Zestimate® history
Loading...
Owner options
Explore your selling options
What's special
Beautifully updated from top to bottom, yet keeping all the original charm. The Gorgeous hardwood floors have been refinished. The updated kitchen is open to the dining area with a walk-in pantry, center island and pocket doors. Main floor Primary bedroom that overlooks the deck and the meticulously landscaped yard. Second floor has original built-ins, large bedrooms with walk-in closets. Third floor beams of beauty with all the natural woodwork, great hang out space, extra bedrooms or family room. The enclosed gazebo is a perfect space to just relax, or entertain. This is truly a must see! All on a large double lot, (.70 of an acre)with a circle drive and Tischer Creek running through your backyard. Close to trails, Hartley nature center and the many amenities Hunter Park has to offer. Don't let this one get away.
Zillow last checked: 8 hours ago
Listing updated: September 08, 2025 at 04:14pm
Listed by:
Tom Little 218-310-3334,
RE/MAX Results
Bought with:
Christine Fairchild, MN 20206327
RE/MAX Results
Source: Lake Superior Area Realtors,MLS#: 6109611
Facts & features
Interior
Bedrooms & bathrooms
- Bedrooms: 4
- Bathrooms: 3
- Full bathrooms: 1
- 3/4 bathrooms: 1
- 1/2 bathrooms: 1
- Main level bedrooms: 1
Bedroom
- Description: Main Floor Primary Bedroom
- Level: Main
- Area: 483 Square Feet
- Dimensions: 21 x 23
Bedroom
- Description: Walk-in closet
- Level: Second
- Area: 180 Square Feet
- Dimensions: 12 x 15
Bedroom
- Level: Second
- Area: 156 Square Feet
- Dimensions: 12 x 13
Bedroom
- Level: Second
- Area: 130 Square Feet
- Dimensions: 10 x 13
Dining room
- Description: Pocket doors, natural woodwork, open to kitchen
- Level: Main
- Area: 156 Square Feet
- Dimensions: 12 x 13
Family room
- Level: Third
- Area: 475 Square Feet
- Dimensions: 19 x 25
Kitchen
- Description: Updated kitchen, center island, walk-in pantry
- Level: Main
- Area: 266 Square Feet
- Dimensions: 14 x 19
Living room
- Description: Hardwood Floors, Natural woodwork
- Level: Main
- Area: 299 Square Feet
- Dimensions: 13 x 23
Heating
- Baseboard, Fireplace(s), Forced Air, Natural Gas, Electric
Appliances
- Laundry: Dryer Hook-Ups, Washer Hookup
Features
- Eat In Kitchen, Kitchen Island, Natural Woodwork, Foyer-Entrance
- Flooring: Hardwood Floors
- Basement: Full
- Has fireplace: Yes
- Fireplace features: Wood Burning
Interior area
- Total interior livable area: 3,460 sqft
- Finished area above ground: 3,460
- Finished area below ground: 0
Property
Parking
- Total spaces: 2
- Parking features: Asphalt, Detached
- Garage spaces: 2
Features
- Patio & porch: Deck
Lot
- Size: 0.70 Acres
- Dimensions: 75 x 208 + 75 x 200
Details
- Parcel number: 010183000490
Construction
Type & style
- Home type: SingleFamily
- Architectural style: Colonial
- Property subtype: Single Family Residence
Materials
- Vinyl, Frame/Wood
- Foundation: Stone
Condition
- Previously Owned
- Year built: 1901
Utilities & green energy
- Electric: Minnesota Power
- Sewer: Public Sewer
- Water: Public
Community & neighborhood
Location
- Region: Duluth
Other
Other facts
- Listing terms: Cash,Conventional
Price history
| Date | Event | Price |
|---|---|---|
| 10/13/2023 | Sold | $699,900$202/sqft |
Source: | ||
| 8/12/2023 | Pending sale | $699,900$202/sqft |
Source: | ||
| 7/25/2023 | Listed for sale | $699,900+161.2%$202/sqft |
Source: | ||
| 10/22/2014 | Sold | $268,000-10.6%$77/sqft |
Source: | ||
| 6/6/2014 | Listed for sale | $299,900$87/sqft |
Source: Real Estate Masters LTD #6004644 | ||
Public tax history
| Year | Property taxes | Tax assessment |
|---|---|---|
| 2024 | $5,050 -23.3% | $566,000 +11.7% |
| 2023 | $6,586 +7.1% | $506,900 +15.4% |
| 2022 | $6,148 +1.4% | $439,200 +17% |
Find assessor info on the county website
Neighborhood: Hunters Park
Nearby schools
GreatSchools rating
- 6/10Lowell Elementary SchoolGrades: K-5Distance: 2.5 mi
- 7/10Ordean East Middle SchoolGrades: 6-8Distance: 0.9 mi
- 10/10East Senior High SchoolGrades: 9-12Distance: 1.4 mi

Get pre-qualified for a loan
At Zillow Home Loans, we can pre-qualify you in as little as 5 minutes with no impact to your credit score.An equal housing lender. NMLS #10287.
