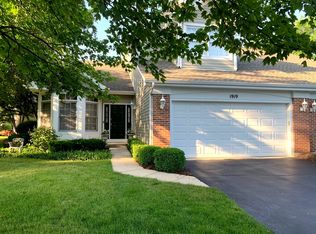Closed
$435,000
2013 Waverly Cir, St Charles, IL 60174
2beds
1,827sqft
Townhouse, Single Family Residence
Built in 1996
-- sqft lot
$442,100 Zestimate®
$238/sqft
$2,658 Estimated rent
Home value
$442,100
$398,000 - $491,000
$2,658/mo
Zestimate® history
Loading...
Owner options
Explore your selling options
What's special
Your highly desirable 1st floor primary bedroom suite awaits you. Don't let market time fool you! The owner was working on improving the house for the new buyer. With its welcoming entry to the massive vaulted ceilings in the great room, this home has it all! Enjoy your morning coffee on the 4 season enclosed porch with attached heater while listening to the birds singing, surrounded by nature. The furniture in there is included. 2 large skylights in the great room provide an abundance of natural light. Cozy up to the gas fireplace on those chilly nights as well. Granite countertops, loads of cabinets and a walk in shower in the main bath includes the plumbing available to create a dual sink vanity. The loft offers a great flex space. On the 2nd floor, there is a huge carpeted storage closet. With a portion of the basement unfinished, you have the ability to create any additional space needed or wanted. The motorized chair lift can stay or be removed. Important updates include roof 2016, several windows 2019, furnace, AC, water heater and shades in 2021, water softener and microwave inn 2022, garbage disposal, sump pump and fridge in 2023.With your decorating ideas, this is the one!!
Zillow last checked: 8 hours ago
Listing updated: July 31, 2025 at 02:36pm
Listing courtesy of:
Sharon Mennerick 630-408-5844,
HomeSmart Connect LLC,
Kevin Mennerick 630-461-2446,
HomeSmart Connect LLC
Bought with:
John Wilt, CNC
Realstar Realty, Inc
Source: MRED as distributed by MLS GRID,MLS#: 12342451
Facts & features
Interior
Bedrooms & bathrooms
- Bedrooms: 2
- Bathrooms: 3
- Full bathrooms: 2
- 1/2 bathrooms: 1
Primary bedroom
- Features: Flooring (Carpet), Bathroom (Full)
- Level: Main
- Area: 208 Square Feet
- Dimensions: 16X13
Bedroom 2
- Features: Flooring (Carpet)
- Level: Second
- Area: 234 Square Feet
- Dimensions: 18X13
Family room
- Level: Basement
- Area: 324 Square Feet
- Dimensions: 18X18
Great room
- Level: Main
- Area: 315 Square Feet
- Dimensions: 21X15
Kitchen
- Features: Kitchen (Eating Area-Table Space), Flooring (Ceramic Tile)
- Level: Main
- Area: 165 Square Feet
- Dimensions: 15X11
Laundry
- Features: Flooring (Ceramic Tile)
- Level: Main
- Area: 36 Square Feet
- Dimensions: 6X6
Living room
- Features: Flooring (Carpet)
Loft
- Level: Second
- Area: 154 Square Feet
- Dimensions: 14X11
Heating
- Natural Gas, Forced Air
Cooling
- Central Air
Appliances
- Included: Humidifier
- Laundry: Main Level, In Unit
Features
- Cathedral Ceiling(s), 1st Floor Bedroom, 1st Floor Full Bath, Walk-In Closet(s)
- Windows: Skylight(s), Window Treatments
- Basement: Partially Finished,Egress Window,Full
- Number of fireplaces: 1
- Fireplace features: Gas Log, Great Room
- Common walls with other units/homes: End Unit
Interior area
- Total structure area: 3,024
- Total interior livable area: 1,827 sqft
- Finished area below ground: 356
Property
Parking
- Total spaces: 2
- Parking features: Asphalt, Garage Door Opener, On Site, Garage Owned, Attached, Garage
- Attached garage spaces: 2
- Has uncovered spaces: Yes
Accessibility
- Accessibility features: Door Width 32 Inches or More, Stair Lift, Lever Door Handles, Bath Grab Bars, Disability Access
Features
- Patio & porch: Patio
Lot
- Dimensions: 37X124X52X116
Details
- Parcel number: 0926207017
- Special conditions: None
- Other equipment: Water-Softener Owned, Ceiling Fan(s), Sump Pump
Construction
Type & style
- Home type: Townhouse
- Property subtype: Townhouse, Single Family Residence
Materials
- Vinyl Siding
- Foundation: Concrete Perimeter
- Roof: Asphalt
Condition
- New construction: No
- Year built: 1996
Details
- Builder model: CARLTON
Utilities & green energy
- Sewer: Public Sewer
- Water: Public
Community & neighborhood
Location
- Region: St Charles
HOA & financial
HOA
- Has HOA: Yes
- HOA fee: $188 monthly
- Services included: Exterior Maintenance, Lawn Care, Snow Removal
Other
Other facts
- Listing terms: Conventional
- Ownership: Fee Simple
Price history
| Date | Event | Price |
|---|---|---|
| 7/31/2025 | Sold | $435,000$238/sqft |
Source: | ||
| 7/6/2025 | Contingent | $435,000$238/sqft |
Source: | ||
| 6/23/2025 | Price change | $435,000-0.9%$238/sqft |
Source: | ||
| 6/4/2025 | Listed for sale | $439,000$240/sqft |
Source: | ||
| 5/28/2025 | Contingent | $439,000$240/sqft |
Source: | ||
Public tax history
| Year | Property taxes | Tax assessment |
|---|---|---|
| 2024 | $8,042 +5.5% | $124,338 +11.7% |
| 2023 | $7,626 0% | $111,284 +5.5% |
| 2022 | $7,629 +4.5% | $105,488 +4.9% |
Find assessor info on the county website
Neighborhood: 60174
Nearby schools
GreatSchools rating
- 10/10Lincoln Elementary SchoolGrades: PK-5Distance: 1.3 mi
- 8/10Wredling Middle SchoolGrades: 6-8Distance: 0.7 mi
- 8/10St Charles East High SchoolGrades: 9-12Distance: 0.5 mi
Schools provided by the listing agent
- District: 303
Source: MRED as distributed by MLS GRID. This data may not be complete. We recommend contacting the local school district to confirm school assignments for this home.

Get pre-qualified for a loan
At Zillow Home Loans, we can pre-qualify you in as little as 5 minutes with no impact to your credit score.An equal housing lender. NMLS #10287.
Sell for more on Zillow
Get a free Zillow Showcase℠ listing and you could sell for .
$442,100
2% more+ $8,842
With Zillow Showcase(estimated)
$450,942
