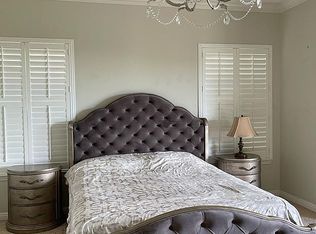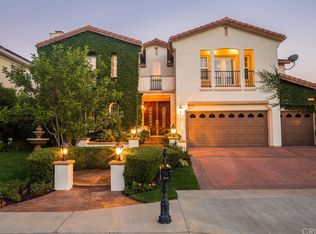BOM!!!! Buyers flaked. This is your chance to get it. BLOW OUT PRICE!!!!!!! Elegant and pristine describes this beautifully maintained view home on a cul-de-sac in the prestigious gate guarded Renaissance community of Porter Ranch. This former model exudes designer details and extraordinary custom finishes. Double door entry leads you to the grand foyer with gorgeous hardwood floors. The elegant formal living features volume ceilings, custom fireplace, crown moldings & large picture windows. The office/library is enhanced w/ custom paneling and shelving. There is a true formal dining area w/a wine closet & bar overlooking the courtyard. The open flow of the chef's kitchen & family room is perfect for cozy family nights. Kitchen features a center island w/granite counter, double ovens, built in refrigerator, loads of storage & breakfast area. Family room features a custom fireplace along w/built in book shelves. The gigantic master suite includes a sitting area w/ fireplace, a balcony with breathtaking valley views & a dream bathroom with his & her vanities, tub and large his & her showers. Entertainers pool size backyard with valley views, patio and spa with waterfall. Additional features include - One bedroom & bath downstairs, central vacuum, finished garage, dual air & heat, spiral staircase & loads of custom features. This home has been meticulously & lovingly maintained and A MUST SEE to appreciate all detail.
This property is off market, which means it's not currently listed for sale or rent on Zillow. This may be different from what's available on other websites or public sources.

