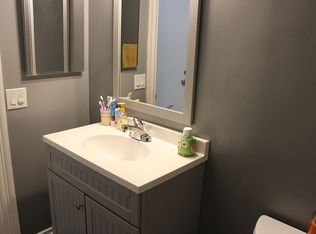Pride of ownership shows in this home and in the community. This charming POOL home offers 2,193 square feet of living space with 4 bedrooms, 3 baths, and a 3 car garage. As you enter this lovely home you will enjoy the neutral paint tones and easy care tiled floors throughout the first floor. To your left, you'll find the perfect formal entertaining space ideal for family gatherings, and a separate room currently being used as an office. The kitchen has tons of natural light and views of your lovely landscaped backyard and pool. The kitchen has tile countertops, solid wood cabinets and sitting bar with decorative light fixtures. The Family room is open to the kitchen with a wood-burning fireplace and glass sliding doors that lead into your own tropical oasis. Completely fenced and full of mature trees providing excellent privacy and an in-ground pool. Head upstairs to find your generously sized bedrooms with lush carpet and great closet space. There is a permitted guest house with a private entrance, kitchen, and full bath; let your imagination run wild with all of the possibilities. Be sure to schedule your showing today before it's gone!
This property is off market, which means it's not currently listed for sale or rent on Zillow. This may be different from what's available on other websites or public sources.
