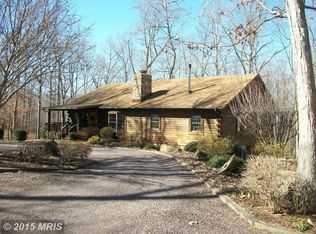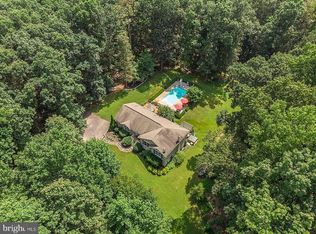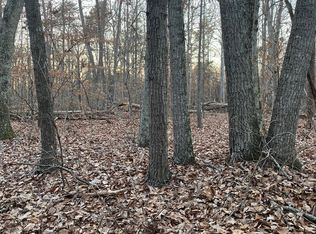Sold for $220,000
$220,000
20133 Crooked Run Rd, Culpeper, VA 22701
5beds
5,460sqft
SingleFamily
Built in 2005
12.39 Acres Lot
$225,600 Zestimate®
$40/sqft
$4,163 Estimated rent
Home value
$225,600
$196,000 - $257,000
$4,163/mo
Zestimate® history
Loading...
Owner options
Explore your selling options
What's special
PERSONAL PRIVATE SANCTUARY! CUSTOM BUILT w/ 5400+ sq. ft. WELCOMING FOYER.ROOM W/ A VIEW! 16 ft. windows! INVITING OPEN FLOOR PLAN combines ELEGANCE & FUNCTIONALITY! GRAND THEATER RM offers BINGEWATCHING in STYLE & COMFORT! CHEF INSPIRED KITCHEN W/FULL ISLAND & BUILT INS! GRAND MASTER w/ EN'SUITE! So much more! Clock is ticking..TAKE CHARGE & LIVE YOUR DREAMS! FRESH PAINTED!
Facts & features
Interior
Bedrooms & bathrooms
- Bedrooms: 5
- Bathrooms: 4
- Full bathrooms: 3
- 1/2 bathrooms: 1
Heating
- Heat pump, Gas
Cooling
- Central
Appliances
- Included: Dishwasher, Dryer, Microwave, Range / Oven, Refrigerator
Features
- Flooring: Carpet, Hardwood
- Has fireplace: Yes
Interior area
- Total interior livable area: 5,460 sqft
Property
Parking
- Parking features: Garage - Attached
Features
- Exterior features: Wood
Lot
- Size: 12.39 Acres
- Topography: Level, Rolling
Details
- Parcel number: 48H23
Construction
Type & style
- Home type: SingleFamily
Materials
- Foundation: Concrete
- Roof: Composition
Condition
- Year built: 2005
Community & neighborhood
Location
- Region: Culpeper
Other
Other facts
- Appliances: Cooktop, Exhaust Fan, Oven - Double, Water Heater, Water Heater - Tankless
- Dining Kitchen: Kit-Island, Kit-Dining Combo, Kit-Living Combo
- Heating: Zoned
- Topography: Level, Rolling
- Parking: Garage, Garage Door Opener, Faces Rear
- Amenities: Washer / Dryer Hookup, Bathroom(s) - Ceramic Tile, Countertop(s) - Granite, Master Bathroom - Separate Shower, Closet - Master Bedroom Walk-in, Automatic Garage Door Opener, Shades / Blinds, Attached Master Bathroom, Master Bathroom - Separate Tub
Price history
| Date | Event | Price |
|---|---|---|
| 9/4/2025 | Sold | $220,000-65.6%$40/sqft |
Source: Public Record Report a problem | ||
| 12/3/2017 | Listing removed | $639,500$117/sqft |
Source: Berkshire Hathaway HomeServices Select Realty #CU9923319 Report a problem | ||
| 4/21/2017 | Listed for sale | $639,500-1.5%$117/sqft |
Source: Berkshire Hathaway HomeServices Select Realty #CU9923319 Report a problem | ||
| 3/1/2017 | Listing removed | $649,500$119/sqft |
Source: RE/MAX NEW HORIZONS #548796 Report a problem | ||
| 1/11/2017 | Price change | $649,500-1.4%$119/sqft |
Source: RE/MAX NEW HORIZONS #548796 Report a problem | ||
Public tax history
| Year | Property taxes | Tax assessment |
|---|---|---|
| 2024 | $4,087 +2.2% | $869,500 |
| 2023 | $4,000 +4.3% | $869,500 +24.7% |
| 2022 | $3,834 | $697,100 |
Find assessor info on the county website
Neighborhood: 22701
Nearby schools
GreatSchools rating
- 7/10A G Richardson Elementary SchoolGrades: PK-5Distance: 5.6 mi
- 6/10Floyd T Binns Middle SchoolGrades: 6-8Distance: 7.8 mi
- 3/10Eastern View High SchoolGrades: 9-12Distance: 9.8 mi
Schools provided by the listing agent
- Elementary: A. G. Richardson
- Middle: Floyd T. Binns
- High: Eastern View
Source: The MLS. This data may not be complete. We recommend contacting the local school district to confirm school assignments for this home.
Get a cash offer in 3 minutes
Find out how much your home could sell for in as little as 3 minutes with a no-obligation cash offer.
Estimated market value
$225,600


