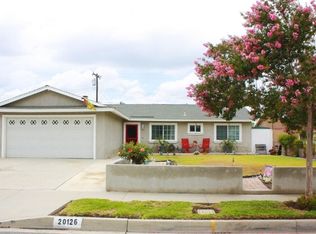Sold for $1,201,000 on 04/16/24
Listing Provided by:
Yu Zhu DRE #02126675 949-301-8888,
Signature One Realty Group, Inc
Bought with: Universal Elite Inc.
$1,201,000
20136 Ferndoc St, Walnut, CA 91789
4beds
1,840sqft
Single Family Residence
Built in 1964
7,157 Square Feet Lot
$1,254,000 Zestimate®
$653/sqft
$4,179 Estimated rent
Home value
$1,254,000
$1.18M - $1.34M
$4,179/mo
Zestimate® history
Loading...
Owner options
Explore your selling options
What's special
Welcome to this beautifully renovated and expanded residence, nestled in the picturesque city of Walnut. Fully remodeled and extended in 2018 with all the necessary permits from the city of Walnut, this home represents the epitome of quality and compliance in modern living.
Situated on a generous lot of 7,200 square feet, the spacious and flat backyard offers limitless possibilities, making it an ideal candidate for those interested in adding an ADU.
Resides within the renowned Walnut school district. From elementary to high school, Walnut district is celebrated for its exceptional academic achievements and comprehensive educational programs, providing the best possible education for your kids.
With single-story homes becoming increasingly scarce in the market, this property emerges as a highly sought-after gem.
The highlight of this home includes a meticulously designed single-level spacious new living room and kitchen, featuring an open-concept space of 608 square feet with interconnected rooms and a large central island, perfect for family gatherings and entertainment. The expansion of the master bedroom and bathroom offers a more spacious and comfortable private retreat, while the 9-foot high ceilings in the living room, complemented by large windows, ensure ample natural light, creating a bright and lofty ambiance.
Its prime location is unbeatable, with just a 5-minute walk to Walnut Elementary and local supermarkets, adding great convenience to your family life. Don't miss this opportunity to view your dream home!
Zillow last checked: 8 hours ago
Listing updated: April 16, 2024 at 09:49am
Listing Provided by:
Yu Zhu DRE #02126675 949-301-8888,
Signature One Realty Group, Inc
Bought with:
Jason Jiang, DRE #01918297
Universal Elite Inc.
Source: CRMLS,MLS#: TR24050387 Originating MLS: California Regional MLS
Originating MLS: California Regional MLS
Facts & features
Interior
Bedrooms & bathrooms
- Bedrooms: 4
- Bathrooms: 3
- Full bathrooms: 3
- Main level bathrooms: 3
- Main level bedrooms: 4
Heating
- Central, Natural Gas
Cooling
- Central Air
Appliances
- Included: Dishwasher, Disposal, Gas Oven, Gas Water Heater
- Laundry: In Garage
Features
- Breakfast Bar, Separate/Formal Dining Room, Quartz Counters, Main Level Primary
- Has fireplace: No
- Fireplace features: None
- Common walls with other units/homes: No Common Walls
Interior area
- Total interior livable area: 1,840 sqft
Property
Parking
- Total spaces: 2
- Parking features: Garage - Attached
- Attached garage spaces: 2
Accessibility
- Accessibility features: No Stairs
Features
- Levels: One
- Stories: 1
- Entry location: 1
- Pool features: None
- Has view: Yes
- View description: None
Lot
- Size: 7,157 sqft
- Features: 0-1 Unit/Acre
Details
- Parcel number: 8720003004
- Zoning: WAR17200*
- Special conditions: Standard
Construction
Type & style
- Home type: SingleFamily
- Property subtype: Single Family Residence
Condition
- New construction: No
- Year built: 1964
Utilities & green energy
- Sewer: Public Sewer
- Water: Public
Community & neighborhood
Community
- Community features: Sidewalks
Location
- Region: Walnut
Other
Other facts
- Listing terms: Cash,Cash to Existing Loan,Cash to New Loan,Conventional,Contract,Cal Vet Loan,1031 Exchange,FHA
Price history
| Date | Event | Price |
|---|---|---|
| 5/15/2024 | Listing removed | -- |
Source: CRMLS #TR24080713 | ||
| 5/4/2024 | Price change | $4,300-4.4%$2/sqft |
Source: CRMLS #TR24080713 | ||
| 4/23/2024 | Listed for rent | $4,500+12.5%$2/sqft |
Source: CRMLS #TR24080713 | ||
| 4/16/2024 | Sold | $1,201,000+10.2%$653/sqft |
Source: | ||
| 3/20/2024 | Pending sale | $1,090,000$592/sqft |
Source: | ||
Public tax history
| Year | Property taxes | Tax assessment |
|---|---|---|
| 2025 | $15,201 +35.9% | $1,225,020 +33.8% |
| 2024 | $11,184 +2.5% | $915,596 +2% |
| 2023 | $10,910 +2.1% | $897,644 +2% |
Find assessor info on the county website
Neighborhood: 91789
Nearby schools
GreatSchools rating
- 8/10Vejar Elementary SchoolGrades: K-5Distance: 0.1 mi
- 8/10Suzanne Middle SchoolGrades: 6-8Distance: 0.9 mi
- 10/10Walnut High SchoolGrades: 9-12Distance: 0.8 mi
Schools provided by the listing agent
- Elementary: Vejar
- Middle: Suzanne
- High: Walnut
Source: CRMLS. This data may not be complete. We recommend contacting the local school district to confirm school assignments for this home.
Get a cash offer in 3 minutes
Find out how much your home could sell for in as little as 3 minutes with a no-obligation cash offer.
Estimated market value
$1,254,000
Get a cash offer in 3 minutes
Find out how much your home could sell for in as little as 3 minutes with a no-obligation cash offer.
Estimated market value
$1,254,000
