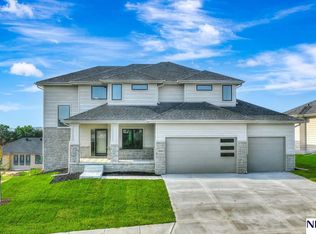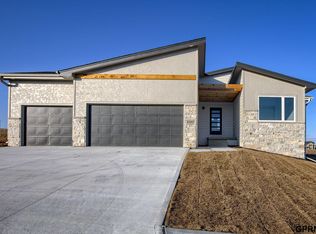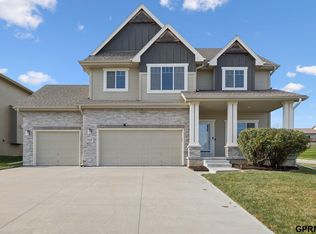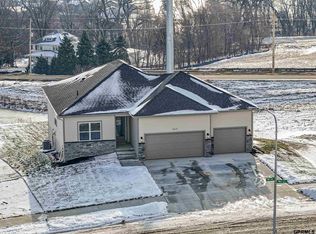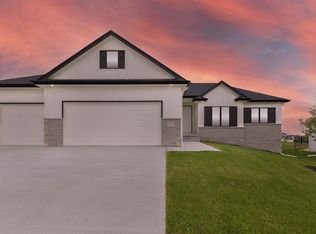Welcome to the highly functional Jones floor plan. This gorgeous home features three bedrooms and two baths on the main floor. The open concept allows the homeowners to utilize every space within the main floor. The primary suite has double vanity sinks, a walk-in shower, and a walk-in closet. The lower-level features two bedrooms, a bathroom, a bar with room for a beverage cooler, and a large open area, with plenty of room for a living area and entertainment! Also includes oversized windows and upgraded cabinets. Full sod and sprinklers, high-efficiency HVAC, 100% Hardie siding, a one-year builder warranty, and much more!!!
New construction
Price cut: $5K (11/13)
$509,900
20137 R St, Omaha, NE 68135
5beds
3,074sqft
Est.:
Single Family Residence
Built in 2025
9,583.2 Square Feet Lot
$509,400 Zestimate®
$166/sqft
$32/mo HOA
What's special
- 86 days |
- 778 |
- 45 |
Zillow last checked: 8 hours ago
Listing updated: November 16, 2025 at 10:05pm
Listed by:
Tyler Weaver 402-981-4886,
NextHome Signature Real Estate,
AJ Chedel 402-216-1609,
NextHome Signature Real Estate
Source: GPRMLS,MLS#: 22532661
Tour with a local agent
Facts & features
Interior
Bedrooms & bathrooms
- Bedrooms: 5
- Bathrooms: 3
- Full bathrooms: 1
- 3/4 bathrooms: 2
- Main level bathrooms: 2
Primary bedroom
- Level: Main
Bedroom 2
- Level: Main
Bedroom 3
- Level: Main
Bedroom 4
- Level: Basement
Bedroom 5
- Level: Basement
Basement
- Area: 1765
Heating
- Natural Gas, Forced Air
Cooling
- Central Air
Appliances
- Included: Range, Dishwasher, Disposal, Microwave
Features
- Basement: Finished
- Number of fireplaces: 1
Interior area
- Total structure area: 3,074
- Total interior livable area: 3,074 sqft
- Finished area above ground: 1,765
- Finished area below ground: 1,309
Property
Parking
- Total spaces: 3
- Parking features: Attached
- Attached garage spaces: 3
Features
- Patio & porch: Deck
- Fencing: None
Lot
- Size: 9,583.2 Square Feet
- Dimensions: 130 x 76
- Features: Up to 1/4 Acre.
Details
- Parcel number: 2241152312
Construction
Type & style
- Home type: SingleFamily
- Architectural style: Ranch
- Property subtype: Single Family Residence
Materials
- Foundation: Concrete Perimeter
Condition
- New Construction
- New construction: Yes
- Year built: 2025
Details
- Builder name: Vinton Homes
Utilities & green energy
- Sewer: Public Sewer
- Water: Public
Community & HOA
Community
- Subdivision: South Streams
HOA
- Has HOA: Yes
- HOA fee: $379 annually
- HOA name: South Streams HOA
Location
- Region: Omaha
Financial & listing details
- Price per square foot: $166/sqft
- Tax assessed value: $403,100
- Annual tax amount: $367
- Date on market: 11/13/2025
- Listing terms: VA Loan,FHA,Conventional,Cash
- Ownership: Fee Simple
Estimated market value
$509,400
$484,000 - $535,000
$3,226/mo
Price history
Price history
| Date | Event | Price |
|---|---|---|
| 11/13/2025 | Price change | $509,900-1%$166/sqft |
Source: | ||
| 10/1/2025 | Price change | $514,900-1%$168/sqft |
Source: | ||
| 7/16/2025 | Price change | $519,900-1.7%$169/sqft |
Source: | ||
| 5/9/2025 | Listed for sale | $529,000+522.4%$172/sqft |
Source: | ||
| 9/26/2024 | Sold | $85,000$28/sqft |
Source: Public Record Report a problem | ||
Public tax history
Public tax history
| Year | Property taxes | Tax assessment |
|---|---|---|
| 2025 | -- | $403,100 +2534.6% |
| 2024 | $367 -4.3% | $15,300 +9.3% |
| 2023 | $384 | $14,000 |
Find assessor info on the county website
BuyAbility℠ payment
Est. payment
$2,909/mo
Principal & interest
$1977
Property taxes
$722
Other costs
$210
Climate risks
Neighborhood: Elkhorn
Nearby schools
GreatSchools rating
- 7/10FALLING WATERS ELEMENTARY SCHOOLGrades: PK-5Distance: 0.5 mi
- 8/10Aspen Creek Middle SchoolGrades: 6-8Distance: 3.8 mi
- NAGretna East High SchoolGrades: 9-11Distance: 3.7 mi
Schools provided by the listing agent
- Elementary: Gretna
- Middle: Gretna
- High: Gretna
- District: Gretna
Source: GPRMLS. This data may not be complete. We recommend contacting the local school district to confirm school assignments for this home.
- Loading
- Loading
