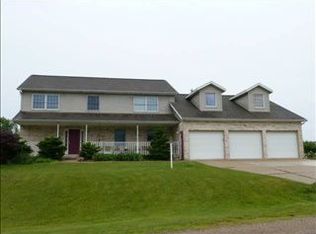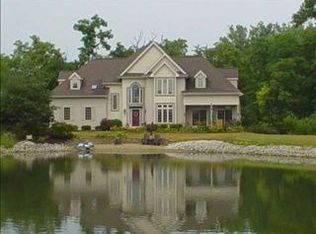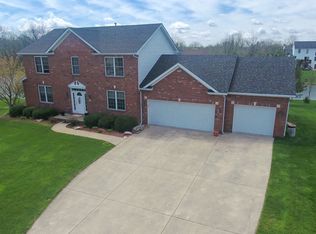THIS IS A MUST SEE! This is a beautiful 4 Bedroom, 5 Bathroom, 3 Car Garage with over 6,000 square feet on over a 1/2 acre lot located in Tri-Valley School District! This home is located on a lake with new landscaping and a recently added patio overlooking the lake and beachfront area. You will love the updated kitchen and open first floor concept! This is the perfect home for entertaining! Walk-out basement and wrap around deck! Huge rooms throughout! First Floor Laundry, Full Bathroom, and Office (which could be used as an additional bedroom) This home has a ton of space. SCHEDULE A SHOWING TODAY and MAKE THIS YOUR HOME!
This property is off market, which means it's not currently listed for sale or rent on Zillow. This may be different from what's available on other websites or public sources.



