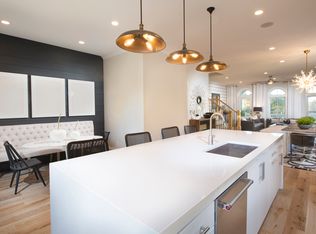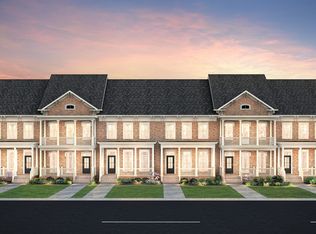Closed
$680,000
2014 Attell Way, Decatur, GA 30033
4beds
2,500sqft
Townhouse, Residential
Built in 2019
435.6 Square Feet Lot
$653,000 Zestimate®
$272/sqft
$3,234 Estimated rent
Home value
$653,000
$620,000 - $686,000
$3,234/mo
Zestimate® history
Loading...
Owner options
Explore your selling options
What's special
John Wieland Community with tremendous curb appeal! Home sits on a PREMIUM LOT overlooking community green space. $50K+ in UPGRADES including 7” WIDE PLANK HARDWOOD floors and CUSTOM PLANTATION SHUTTERS throughout. OPEN CONCEPT living/dining/kitchen area w/ built-ins and gas fireplace. OVERSIZED CHEF'S KITCHEN features an 11 FT. ISLAND, SS KITCHEN AID appliances, under-cabinet lighting and extra storage! Half bath conveniently located off of main level. Relax in spacious Master BR + bath with oversized shower. 2 additional bedrooms + full bath & laundry on upper level. The lower level has a bedroom, full bathroom, and mudroom, which accesses the 2-car garage. Low HOA fees. Close proximity to Emory, CDC, VA Hospital, Downtown Decatur, Midtown, Brookhaven, Buckhead and more. There are multiple walking areas close by including: Medlock Park, Mason Mill Park, Path Foundations Paths along with trails at Emory.
Zillow last checked: 8 hours ago
Listing updated: June 12, 2024 at 01:54am
Listing Provided by:
Pavel Tsyrlin,
Boyce Real Estate Group, LLC. 402-216-9348
Bought with:
Brad Keck, 383170
Compass
Source: FMLS GA,MLS#: 7359732
Facts & features
Interior
Bedrooms & bathrooms
- Bedrooms: 4
- Bathrooms: 4
- Full bathrooms: 3
- 1/2 bathrooms: 1
Primary bedroom
- Features: Oversized Master
- Level: Oversized Master
Bedroom
- Features: Oversized Master
Primary bathroom
- Features: Double Vanity, Separate His/Hers, Shower Only
Dining room
- Features: Open Concept, Separate Dining Room
Kitchen
- Features: Breakfast Bar, Cabinets Other, Cabinets White, Eat-in Kitchen, Kitchen Island, Pantry, Stone Counters, View to Family Room
Heating
- Electric
Cooling
- Ceiling Fan(s)
Appliances
- Included: Dishwasher, Disposal, Gas Oven, Gas Range, Microwave, Refrigerator, Self Cleaning Oven
- Laundry: Laundry Room, Upper Level
Features
- High Ceilings 10 ft Main, Walk-In Closet(s)
- Flooring: Carpet, Ceramic Tile, Hardwood
- Windows: Plantation Shutters
- Basement: None
- Number of fireplaces: 1
- Fireplace features: Gas Log, Gas Starter, Great Room
- Common walls with other units/homes: No One Above,No One Below
Interior area
- Total structure area: 2,500
- Total interior livable area: 2,500 sqft
Property
Parking
- Total spaces: 2
- Parking features: Garage, Garage Door Opener, Garage Faces Rear
- Garage spaces: 2
Accessibility
- Accessibility features: None
Features
- Levels: Three Or More
- Patio & porch: Deck
- Exterior features: No Dock
- Pool features: None
- Spa features: None
- Fencing: None
- Has view: Yes
- View description: Other
- Waterfront features: None
- Body of water: None
Lot
- Size: 435.60 sqft
- Features: Level
Details
- Additional structures: None
- Parcel number: 18 051 05 094
- Other equipment: None
- Horse amenities: None
Construction
Type & style
- Home type: Townhouse
- Architectural style: Townhouse
- Property subtype: Townhouse, Residential
- Attached to another structure: Yes
Materials
- Brick 3 Sides
- Foundation: Slab
- Roof: Composition
Condition
- Resale
- New construction: No
- Year built: 2019
Details
- Warranty included: Yes
Utilities & green energy
- Electric: None
- Sewer: Public Sewer
- Water: Public
- Utilities for property: Cable Available, Electricity Available, Natural Gas Available, Phone Available, Water Available
Green energy
- Energy efficient items: Appliances, HVAC, Insulation, Lighting, Water Heater
- Energy generation: None
Community & neighborhood
Security
- Security features: Carbon Monoxide Detector(s), Fire Sprinkler System, Open Access, Smoke Detector(s)
Community
- Community features: Homeowners Assoc, Near Schools, Near Shopping, Park, Sidewalks, Street Lights
Location
- Region: Decatur
- Subdivision: The Mews At North Decatur
HOA & financial
HOA
- Has HOA: Yes
- HOA fee: $235 monthly
- Services included: Maintenance Structure, Maintenance Grounds
Other
Other facts
- Ownership: Fee Simple
- Road surface type: None
Price history
| Date | Event | Price |
|---|---|---|
| 6/3/2024 | Sold | $680,000+1.5%$272/sqft |
Source: | ||
| 3/30/2024 | Listed for sale | $669,995+24.1%$268/sqft |
Source: | ||
| 3/24/2020 | Listing removed | $539,990$216/sqft |
Source: Boyce Real Estate Group, LLC. #6681401 Report a problem | ||
| 2/29/2020 | Price change | $539,9900%$216/sqft |
Source: Boyce Real Estate Group, LLC. #6681401 Report a problem | ||
| 2/15/2020 | Listed for sale | $539,995-0.8%$216/sqft |
Source: Boyce Real Estate Group, LLC. #6681401 Report a problem | ||
Public tax history
| Year | Property taxes | Tax assessment |
|---|---|---|
| 2025 | $7,996 -1.9% | $252,080 -4% |
| 2024 | $8,148 +15.3% | $262,600 +9.6% |
| 2023 | $7,068 -5% | $239,560 +5.4% |
Find assessor info on the county website
Neighborhood: North Decatur
Nearby schools
GreatSchools rating
- 7/10Fernbank Elementary SchoolGrades: PK-5Distance: 1.3 mi
- 5/10Druid Hills Middle SchoolGrades: 6-8Distance: 2.6 mi
- 6/10Druid Hills High SchoolGrades: 9-12Distance: 0.5 mi
Schools provided by the listing agent
- Elementary: Fernbank
- Middle: Druid Hills
- High: Druid Hills
Source: FMLS GA. This data may not be complete. We recommend contacting the local school district to confirm school assignments for this home.
Get a cash offer in 3 minutes
Find out how much your home could sell for in as little as 3 minutes with a no-obligation cash offer.
Estimated market value$653,000
Get a cash offer in 3 minutes
Find out how much your home could sell for in as little as 3 minutes with a no-obligation cash offer.
Estimated market value
$653,000

