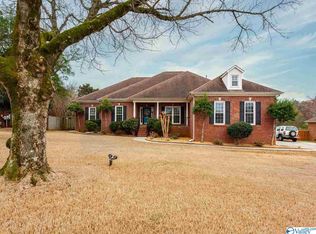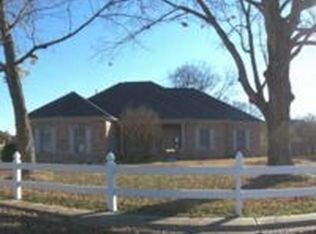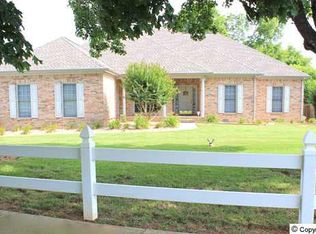Sold for $400,000
$400,000
2014 Blake Bottom Rd, Huntsville, AL 35806
3beds
2,444sqft
Single Family Residence
Built in 2000
0.44 Acres Lot
$398,900 Zestimate®
$164/sqft
$2,311 Estimated rent
Home value
$398,900
$363,000 - $439,000
$2,311/mo
Zestimate® history
Loading...
Owner options
Explore your selling options
What's special
This home has a split floor plan with an isolated master with ensuite bathroom & ample closet space. The private office is ideal for remote work or a 4th bedroom. Host dinner parties in the formal dining room with 12' ceilings. Hardwood floors, modern kitchen, & living room with a fireplace. Relax in your outdoor oasis with mature trees, sparkling pool, & a spacious deck for outdoor dining & entertaining. Expanded driveway adds 3 additional parking spaces to oversized 2 car garage. HOA community pool and clubhouse. Conveniently located close to Research Park, Gate 9, restaurants, shopping & Monrovia/Sparkman schools. Realtor owned.
Zillow last checked: 8 hours ago
Listing updated: February 06, 2025 at 06:24pm
Listed by:
Duke Davila 334-470-6266,
Keller Williams Realty Madison
Bought with:
Heather Dozhier, 129127
Matt Curtis Real Estate, Inc.
Source: ValleyMLS,MLS#: 21870632
Facts & features
Interior
Bedrooms & bathrooms
- Bedrooms: 3
- Bathrooms: 3
- Full bathrooms: 2
- 1/2 bathrooms: 1
Primary bedroom
- Features: Ceiling Fan(s), Crown Molding, Recessed Lighting, Tray Ceiling(s), Wood Floor, Walk-In Closet(s)
- Level: First
- Area: 255
- Dimensions: 15 x 17
Bedroom 2
- Features: Ceiling Fan(s), Carpet
- Level: First
- Area: 143
- Dimensions: 11 x 13
Bedroom 3
- Features: Ceiling Fan(s), Carpet
- Level: First
- Area: 132
- Dimensions: 11 x 12
Dining room
- Features: 12’ Ceiling, Wood Floor
- Area: 154
- Dimensions: 11 x 14
Family room
- Features: 12’ Ceiling, Ceiling Fan(s), Fireplace, Tray Ceiling(s), Wood Floor
- Level: First
- Area: 350
- Dimensions: 14 x 25
Kitchen
- Features: Crown Molding, Eat-in Kitchen, Granite Counters, Pantry, Tile
- Level: First
- Area: 154
- Dimensions: 11 x 14
Office
- Features: Vinyl
- Area: 180
- Dimensions: 12 x 15
Heating
- Natural Gas
Cooling
- Central 1
Appliances
- Included: Cooktop, Dishwasher, Microwave, Refrigerator, Dryer, Washer
Features
- Basement: Crawl Space
- Has fireplace: Yes
- Fireplace features: Gas Log
Interior area
- Total interior livable area: 2,444 sqft
Property
Parking
- Parking features: Garage-Two Car
Features
- Levels: One
- Stories: 1
- Exterior features: Curb/Gutters, Sidewalk
- Has private pool: Yes
Lot
- Size: 0.44 Acres
Details
- Parcel number: 156140003001.141
Construction
Type & style
- Home type: SingleFamily
- Architectural style: Ranch
- Property subtype: Single Family Residence
Condition
- New construction: No
- Year built: 2000
Utilities & green energy
- Sewer: Septic Tank
- Water: Public
Community & neighborhood
Community
- Community features: Curbs
Location
- Region: Huntsville
- Subdivision: Hidden Creek
HOA & financial
HOA
- Has HOA: Yes
- HOA fee: $325 annually
- Amenities included: Clubhouse, Common Grounds
- Association name: .
Price history
| Date | Event | Price |
|---|---|---|
| 2/4/2025 | Sold | $400,000+2.6%$164/sqft |
Source: | ||
| 1/5/2025 | Pending sale | $389,900$160/sqft |
Source: | ||
| 1/1/2025 | Price change | $389,900-0.8%$160/sqft |
Source: | ||
| 12/5/2024 | Price change | $392,900-1.8%$161/sqft |
Source: | ||
| 10/25/2024 | Price change | $399,900-2.5%$164/sqft |
Source: | ||
Public tax history
Tax history is unavailable.
Neighborhood: Hidden Creek
Nearby schools
GreatSchools rating
- 10/10Monrovia Elementary SchoolGrades: PK-5Distance: 0.3 mi
- 10/10Monrovia Middle SchoolGrades: 6-8Distance: 0.5 mi
- 6/10Sparkman High SchoolGrades: 10-12Distance: 3.4 mi
Schools provided by the listing agent
- Elementary: Monrovia
- Middle: Monrovia
- High: Sparkman
Source: ValleyMLS. This data may not be complete. We recommend contacting the local school district to confirm school assignments for this home.

Get pre-qualified for a loan
At Zillow Home Loans, we can pre-qualify you in as little as 5 minutes with no impact to your credit score.An equal housing lender. NMLS #10287.


