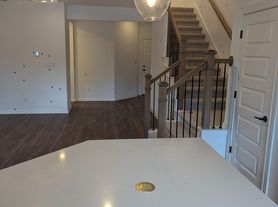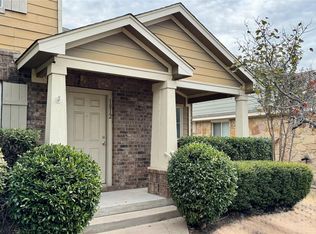Spacious Cedar Park Living in Sought-After Carriage Hills! Welcome to this beautifully sized 3 bed, 2.5 bath, 2-car garage home with over 2,500 square feet of living space in the heart of Cedar Park! Nestled in the established Carriage Hills neighborhood just off 1431, you're minutes from the area's top restaurants, shopping, and entertainment options plus quick access to major roads for an easy commute. Step inside to find a huge open living and dining combo downstairs, perfect for entertaining or spreading out. The kitchen features an island, breakfast nook, and eat-in layout, ideal for everyday living. Upstairs, enjoy the added versatility of a spacious loft/flex area perfect for a second living room, office, or playroom. The home sits on a lovely treed lot with a private backyard, offering shade, space, and tranquility. Zoned to Leander ISD Nearby to H-E-B, Costco, 1890 Ranch, The Parke, Brushy Creek trails & more Room to live, work, and relax with over 2,500 SF
House for rent
$1,900/mo
2014 Carriage Club Dr, Cedar Park, TX 78613
3beds
2,504sqft
Price may not include required fees and charges.
Singlefamily
Available now
Cats, dogs OK
Central air
In unit laundry
2 Garage spaces parking
Electric, central
What's special
Private backyardLovely treed lotKitchen features an islandBreakfast nookShade space and tranquility
- 20 days |
- -- |
- -- |
Travel times
Renting now? Get $1,000 closer to owning
Unlock a $400 renter bonus, plus up to a $600 savings match when you open a Foyer+ account.
Offers by Foyer; terms for both apply. Details on landing page.
Facts & features
Interior
Bedrooms & bathrooms
- Bedrooms: 3
- Bathrooms: 3
- Full bathrooms: 2
- 1/2 bathrooms: 1
Heating
- Electric, Central
Cooling
- Central Air
Appliances
- Included: Dishwasher, Disposal, Oven, Range, Refrigerator
- Laundry: In Unit, Laundry Room
Features
- Breakfast Bar, Interior Steps, Multiple Dining Areas, Multiple Living Areas, Pantry, Walk-In Closet(s)
- Flooring: Carpet, Tile
Interior area
- Total interior livable area: 2,504 sqft
Property
Parking
- Total spaces: 2
- Parking features: Garage, Covered
- Has garage: Yes
- Details: Contact manager
Features
- Stories: 2
- Exterior features: Contact manager
- Has view: Yes
- View description: Contact manager
Details
- Parcel number: R17W349203E00070006
Construction
Type & style
- Home type: SingleFamily
- Property subtype: SingleFamily
Materials
- Roof: Composition
Condition
- Year built: 2000
Community & HOA
Location
- Region: Cedar Park
Financial & listing details
- Lease term: 12 Months
Price history
| Date | Event | Price |
|---|---|---|
| 9/18/2025 | Listed for rent | $1,900+12.1%$1/sqft |
Source: Unlock MLS #1985688 | ||
| 5/15/2020 | Listing removed | $1,695$1/sqft |
Source: Goodwin Partners, Inc. #5466959 | ||
| 4/23/2020 | Listed for rent | $1,695$1/sqft |
Source: Goodwin Partners, Inc. #5466959 | ||
| 4/1/2019 | Listing removed | $1,695$1/sqft |
Source: Goodwin Management, Inc. | ||
| 2/24/2019 | Listed for rent | $1,695$1/sqft |
Source: Goodwin Partners, Inc. #7680655 | ||

