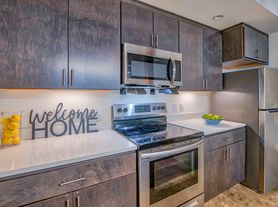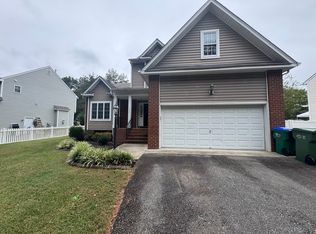Gorgeous home with an unbelievable outdoor space in the city! This rental home offers 3 nice bedrooms, 1.5 bathrooms, and loads of open space for you and your family or roommates. Relaxing front yard, off street parking with an amazing rear patio for entertaining. Hardwood floors throughout the downstairs with 1 bedroom, laundry, and a half bath.
Upstairs features 2 more bedrooms, plenty of closet space, and nicely renovated full bathroom.
Available to rent starting August 21st
1 year lease preferred.
House for rent
Accepts Zillow applications
$2,200/mo
2014 Dinwiddie Ave, Richmond, VA 23224
3beds
1,758sqft
Price may not include required fees and charges.
Single family residence
Available now
Cats, dogs OK
Central air
In unit laundry
Off street parking
Forced air
What's special
Off street parkingFront yardHardwood floorsPlenty of closet spaceUnbelievable outdoor space
- 40 days |
- -- |
- -- |
Travel times
Facts & features
Interior
Bedrooms & bathrooms
- Bedrooms: 3
- Bathrooms: 2
- Full bathrooms: 1
- 1/2 bathrooms: 1
Heating
- Forced Air
Cooling
- Central Air
Appliances
- Included: Dishwasher, Dryer, Freezer, Oven, Refrigerator, Washer
- Laundry: In Unit
Features
- Flooring: Carpet, Hardwood, Tile
Interior area
- Total interior livable area: 1,758 sqft
Property
Parking
- Parking features: Off Street
- Details: Contact manager
Features
- Exterior features: Heating system: Forced Air
Details
- Parcel number: S0000397003
Construction
Type & style
- Home type: SingleFamily
- Property subtype: Single Family Residence
Community & HOA
Location
- Region: Richmond
Financial & listing details
- Lease term: 1 Year
Price history
| Date | Event | Price |
|---|---|---|
| 10/13/2025 | Price change | $2,200-2.2%$1/sqft |
Source: Zillow Rentals | ||
| 10/3/2025 | Price change | $2,250-6.3%$1/sqft |
Source: Zillow Rentals | ||
| 9/8/2025 | Listed for rent | $2,400$1/sqft |
Source: Zillow Rentals | ||
| 8/20/2025 | Listing removed | $2,400$1/sqft |
Source: Zillow Rentals | ||
| 8/19/2025 | Price change | $2,400-7.7%$1/sqft |
Source: Zillow Rentals | ||

