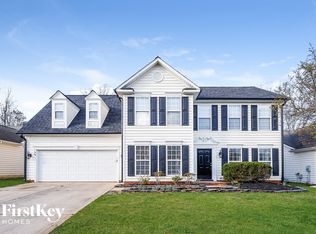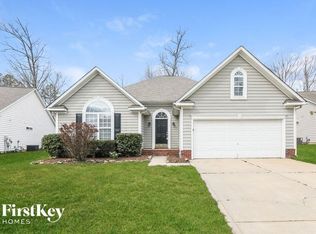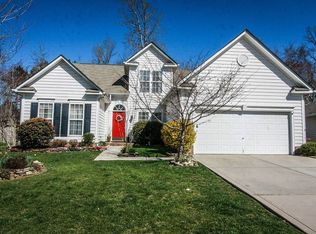Closed
$386,000
2014 Farmingham Ln, Indian Trail, NC 28079
3beds
1,817sqft
Single Family Residence
Built in 2000
0.19 Acres Lot
$392,500 Zestimate®
$212/sqft
$2,097 Estimated rent
Home value
$392,500
$373,000 - $416,000
$2,097/mo
Zestimate® history
Loading...
Owner options
Explore your selling options
What's special
Awesome opportunity to call this freshly updated 3 bed 2 bath home in highly desirable Brandon Oaks your own! The popular Ryan Homes Collville Plan features a kitchen with breakfast bar, SS, plenty of storage and work space. Opens to living area with fireplace. Dedicated dining area plus formal dining room with column accents. Beautiful sun room with cathedral ceiling perfect for morning coffee or evening refreshments! Primary bedroom suite offers a walk-in closet, dual vanities. Two more bedrooms with full bath. Laundry with utility sink. Lovely private yard backs to green space and features an updated deck. Two car garage, brand new roof, upgraded lighting, ceiling fans thruout. Brandon Oaks offers two pools, a clubhouse, tennis courts, a pond and more! Located on the edge of the Sun Valley Entertainment District, just minutes from shopping, dining, and conveniently located just in Union County off Monroe Road. This is the one you have been searching for!
Zillow last checked: 8 hours ago
Listing updated: April 25, 2024 at 06:08pm
Listing Provided by:
Lloyd Hartman-Trimble lloyd@movencsc.com,
Carolina Homes Connection, LLC
Bought with:
Jack Coleman
EXP Realty LLC Rock Hill
Source: Canopy MLS as distributed by MLS GRID,MLS#: 4109610
Facts & features
Interior
Bedrooms & bathrooms
- Bedrooms: 3
- Bathrooms: 2
- Full bathrooms: 2
- Main level bedrooms: 3
Primary bedroom
- Features: Ceiling Fan(s), Garden Tub, Walk-In Closet(s)
- Level: Main
- Area: 195.99 Square Feet
- Dimensions: 14' 1" X 13' 11"
Bedroom s
- Level: Main
- Area: 132.23 Square Feet
- Dimensions: 13' 4" X 9' 11"
Bedroom s
- Level: Main
- Area: 124.29 Square Feet
- Dimensions: 12' 4" X 10' 1"
Dining area
- Features: Breakfast Bar
- Level: Main
- Area: 74.61 Square Feet
- Dimensions: 9' 5" X 7' 11"
Dining room
- Features: Other - See Remarks
- Level: Main
- Area: 156.14 Square Feet
- Dimensions: 12' 2" X 12' 10"
Great room
- Features: Ceiling Fan(s), Open Floorplan
- Level: Main
- Area: 319.63 Square Feet
- Dimensions: 21' 8" X 14' 9"
Kitchen
- Features: Open Floorplan
- Level: Main
- Area: 135.05 Square Feet
- Dimensions: 11' 11" X 11' 4"
Sunroom
- Features: Cathedral Ceiling(s)
- Level: Main
- Area: 155.56 Square Feet
- Dimensions: 13' 4" X 11' 8"
Heating
- Forced Air, Natural Gas
Cooling
- Central Air
Appliances
- Included: Dishwasher, Disposal, Electric Range, Exhaust Fan
- Laundry: Laundry Room
Features
- Breakfast Bar, Cathedral Ceiling(s), Soaking Tub, Open Floorplan, Pantry, Walk-In Closet(s)
- Flooring: Hardwood
- Doors: Insulated Door(s)
- Windows: Insulated Windows
- Has basement: No
- Attic: Pull Down Stairs
- Fireplace features: Gas, Great Room
Interior area
- Total structure area: 1,817
- Total interior livable area: 1,817 sqft
- Finished area above ground: 1,817
- Finished area below ground: 0
Property
Parking
- Total spaces: 2
- Parking features: Driveway, Attached Garage, Garage Door Opener, Garage Faces Front, Garage on Main Level
- Attached garage spaces: 2
- Has uncovered spaces: Yes
Features
- Levels: One
- Stories: 1
- Patio & porch: Deck, Front Porch
- Pool features: Community
Lot
- Size: 0.19 Acres
- Features: Level
Details
- Parcel number: 07117600
- Zoning: AQ0
- Special conditions: Standard
Construction
Type & style
- Home type: SingleFamily
- Architectural style: Ranch
- Property subtype: Single Family Residence
Materials
- Vinyl
- Foundation: Slab
Condition
- New construction: No
- Year built: 2000
Details
- Builder model: Colville with morning room
- Builder name: Ryan
Utilities & green energy
- Sewer: County Sewer
- Water: County Water
- Utilities for property: Cable Available, Electricity Connected, Underground Power Lines, Underground Utilities
Community & neighborhood
Community
- Community features: Cabana, Clubhouse, Playground, Street Lights, Walking Trails
Location
- Region: Indian Trail
- Subdivision: Brandon Oaks
Other
Other facts
- Listing terms: Cash,Conventional,FHA,VA Loan
- Road surface type: Concrete, Paved
Price history
| Date | Event | Price |
|---|---|---|
| 4/25/2024 | Sold | $386,000-7%$212/sqft |
Source: | ||
| 2/24/2024 | Listed for sale | $415,000+161.8%$228/sqft |
Source: | ||
| 2/2/2001 | Sold | $158,500$87/sqft |
Source: Public Record | ||
Public tax history
| Year | Property taxes | Tax assessment |
|---|---|---|
| 2025 | $2,489 +9.7% | $373,400 +40% |
| 2024 | $2,269 +0.7% | $266,800 |
| 2023 | $2,253 | $266,800 |
Find assessor info on the county website
Neighborhood: 28079
Nearby schools
GreatSchools rating
- 7/10Shiloh Elementary SchoolGrades: 3-5Distance: 1.2 mi
- 3/10Sun Valley Middle SchoolGrades: 6-8Distance: 1.2 mi
- 5/10Sun Valley High SchoolGrades: 9-12Distance: 1.3 mi
Schools provided by the listing agent
- Elementary: Sun Valley
- Middle: Sun Valley
- High: Sun Valley
Source: Canopy MLS as distributed by MLS GRID. This data may not be complete. We recommend contacting the local school district to confirm school assignments for this home.
Get a cash offer in 3 minutes
Find out how much your home could sell for in as little as 3 minutes with a no-obligation cash offer.
Estimated market value
$392,500
Get a cash offer in 3 minutes
Find out how much your home could sell for in as little as 3 minutes with a no-obligation cash offer.
Estimated market value
$392,500


