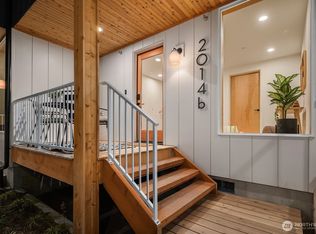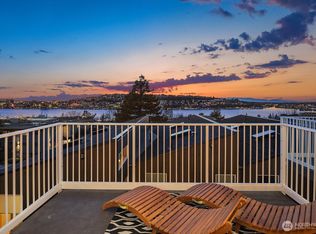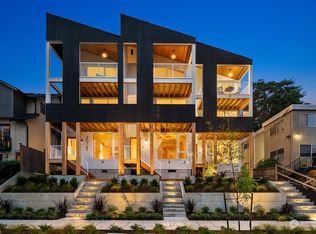Sold
Listed by:
Melissa McMurray,
Lake & Company
Bought with: Coldwell Banker Danforth
$1,300,000
2014 Franklin Avenue E #C, Seattle, WA 98102
3beds
1,828sqft
Townhouse
Built in 2025
849.42 Square Feet Lot
$1,283,700 Zestimate®
$711/sqft
$-- Estimated rent
Home value
$1,283,700
$1.18M - $1.40M
Not available
Zestimate® history
Loading...
Owner options
Explore your selling options
What's special
Innovative architecture & superior craftsmanship built by premier builder, Confluence Development sited in the sought after Eastlake neighborhood. Enjoy approx.1,828sqft & offering up to 3bdrms w/flex space, wide oak floors, custom wood wrap interior windows, solid wood accents surround & built-ins, floating staircases, state of the art appliances, elevator options available for upgrade. Rare creative reverse FP that provides an incredible penthouse vibe, be amazed with the valuated ceilings, wall of windows captivating year round jaw-dropping cityscape & lake union views. Don't miss the "NanaWall" the movable glass wall that opens up onto a covered sun deck. Near upscale cafes, restaurants & easy access to SLU & downtown, HURRY.
Zillow last checked: 8 hours ago
Listing updated: April 28, 2025 at 04:04am
Listed by:
Melissa McMurray,
Lake & Company
Bought with:
Kimberlee Cessna, 116554
Coldwell Banker Danforth
Todd Cessna, 22020500
Coldwell Banker Danforth
Source: NWMLS,MLS#: 2334939
Facts & features
Interior
Bedrooms & bathrooms
- Bedrooms: 3
- Bathrooms: 3
- Full bathrooms: 2
- 1/2 bathrooms: 1
- Main level bathrooms: 1
- Main level bedrooms: 1
Primary bedroom
- Level: Main
Bedroom
- Level: Lower
Bedroom
- Level: Lower
Bathroom full
- Level: Main
Bathroom full
- Level: Fourth
Other
- Level: Second
Dining room
- Level: Third
Entry hall
- Level: Lower
Kitchen with eating space
- Level: Third
Living room
- Level: Third
Utility room
- Level: Lower
Heating
- 90%+ High Efficiency
Cooling
- 90%+ High Efficiency
Appliances
- Included: Dishwasher(s), Disposal, Microwave(s), Refrigerator(s), Stove(s)/Range(s), Garbage Disposal
Features
- Bath Off Primary, Dining Room
- Flooring: Ceramic Tile, Engineered Hardwood
- Windows: Double Pane/Storm Window, Skylight(s)
- Basement: None
- Has fireplace: No
Interior area
- Total structure area: 1,828
- Total interior livable area: 1,828 sqft
Property
Parking
- Parking features: Off Street
Features
- Levels: Multi/Split
- Entry location: Lower
- Patio & porch: Bath Off Primary, Ceramic Tile, Double Pane/Storm Window, Dining Room, Skylight(s), Vaulted Ceiling(s), Walk-In Closet(s)
- Has view: Yes
- View description: Mountain(s), Territorial
Lot
- Size: 849.42 sqft
- Features: Curbs, Paved, Sidewalk, Electric Car Charging, Fenced-Partially, High Speed Internet, Rooftop Deck
- Topography: Level
- Residential vegetation: Garden Space
Details
- Parcel number: 2014CTBD
- Zoning description: Jurisdiction: City
- Special conditions: Standard
Construction
Type & style
- Home type: Townhouse
- Architectural style: Modern
- Property subtype: Townhouse
Materials
- Cement/Concrete
- Foundation: Poured Concrete
- Roof: Built-Up,Flat
Condition
- Very Good
- New construction: Yes
- Year built: 2025
- Major remodel year: 2025
Details
- Builder name: Confluence Development
Utilities & green energy
- Electric: Company: Seattle City Light
- Sewer: Sewer Connected, Company: Seattle Public Utilites
- Water: Public, Company: Seattle Public Utilites
Community & neighborhood
Community
- Community features: CCRs
Location
- Region: Seattle
- Subdivision: Eastlake
Other
Other facts
- Listing terms: Cash Out,Conventional
- Cumulative days on market: 27 days
Price history
| Date | Event | Price |
|---|---|---|
| 3/28/2025 | Sold | $1,300,000-1.9%$711/sqft |
Source: | ||
| 2/24/2025 | Pending sale | $1,325,000$725/sqft |
Source: | ||
| 2/24/2025 | Listed for sale | $1,325,000$725/sqft |
Source: | ||
Public tax history
Tax history is unavailable.
Neighborhood: Eastlake
Nearby schools
GreatSchools rating
- 8/10Tops K-8Grades: PK-8Distance: 0.4 mi
- 8/10Garfield High SchoolGrades: 9-12Distance: 2.5 mi
- 9/10Montlake Elementary SchoolGrades: K-5Distance: 0.9 mi

Get pre-qualified for a loan
At Zillow Home Loans, we can pre-qualify you in as little as 5 minutes with no impact to your credit score.An equal housing lender. NMLS #10287.
Sell for more on Zillow
Get a free Zillow Showcase℠ listing and you could sell for .
$1,283,700
2% more+ $25,674
With Zillow Showcase(estimated)
$1,309,374

