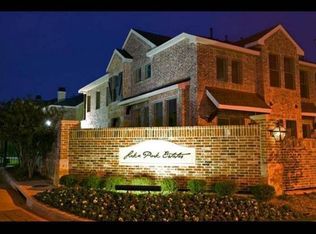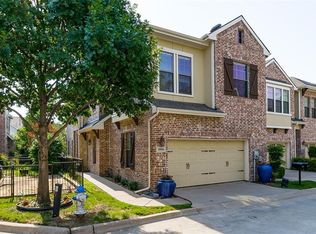Sold on 05/23/25
Price Unknown
2014 Grove Park Ln, Richardson, TX 75080
3beds
1,754sqft
Townhouse
Built in 2007
2,047.32 Square Feet Lot
$412,300 Zestimate®
$--/sqft
$2,818 Estimated rent
Home value
$412,300
$375,000 - $454,000
$2,818/mo
Zestimate® history
Loading...
Owner options
Explore your selling options
What's special
Time for Lock&leave living in this beautiful gated community! Enjoy tranquil sunrises and al fresco entertaining from your flagstone patio with zen-like views to the pool and pond with fountain.Natural sunlight floods the living, dining,& kitchen, which boasts a cook’s layout with gas 30 inch cooktop, breakfast bar, granite counters, pantry, working island with storage, and Merillat cabinetry.
This elegant Lake Park Estates townhome features loads of extras, including wood floors throughout the downstairs and on the stairs, a fantastic walk in closet with custom shelving and a laundry chute down to the laundry room, and smart features such as zoned AC with Nest thermostats, garage opener with camera(Must subscribe to app), &keyless entry.Oversized primary retreat features space for reading, desk, or work out equipment. Two nicely sized guest bedrooms with break taking views to the pond and feature 2” blinds, ceiling fans, and more great closet space. The well-planned spa like ensuite primary bath boasts spacious dual marble counter vanity areas, garden tub, and sizable shower.One of only 40 homes within the community with a deeper driveway, allowing for two more cars to park comfortably off the street, whether guests or family.Extra storage in the oversized garage with overhead storage racks. The beautiful gated community features sparkling pool, grill area with outdoor fireplace, and additional guest parking close to this townhome.Delight in views of ducks & geese who visit the pond. Fun outdoor community fireplace area too. Great proximity to UTD,Legacy West, Cityline, Galleria, and easy to DFW or downtown Dallas.Walkable to fabulous dining options, shops, banks, grocery, & more.Lock & Leave luxury with urban amenities. Upstairs carpet professionally cleaned April 2025.Come see this beautiful townhome today!
Zillow last checked: 8 hours ago
Listing updated: June 19, 2025 at 07:30pm
Listed by:
Joe Gall 0361869 214-210-1500,
Ebby Halliday, REALTORS 214-210-1500
Bought with:
Hong Hanh Nguyen
Keller Williams Realty Allen
Source: NTREIS,MLS#: 20831067
Facts & features
Interior
Bedrooms & bathrooms
- Bedrooms: 3
- Bathrooms: 3
- Full bathrooms: 2
- 1/2 bathrooms: 1
Primary bedroom
- Features: Ceiling Fan(s), Dual Sinks, En Suite Bathroom, Garden Tub/Roman Tub, Linen Closet, Separate Shower, Walk-In Closet(s)
- Level: Second
- Dimensions: 23 x 12
Bedroom
- Features: Ceiling Fan(s), Walk-In Closet(s)
- Level: Second
- Dimensions: 12 x 10
Bedroom
- Features: Ceiling Fan(s)
- Level: Second
- Dimensions: 12 x 10
Dining room
- Level: First
- Dimensions: 13 x 10
Kitchen
- Features: Breakfast Bar, Built-in Features, Granite Counters, Kitchen Island, Pantry
- Level: First
- Dimensions: 13 x 11
Living room
- Features: Fireplace
- Level: First
- Dimensions: 15 x 12
Utility room
- Level: First
- Dimensions: 7 x 3
Heating
- Electric, Fireplace(s), Zoned
Cooling
- Central Air, Ceiling Fan(s), Electric, Zoned
Appliances
- Included: Some Gas Appliances, Built-In Gas Range, Dishwasher, Electric Oven, Gas Cooktop, Disposal, Microwave, Plumbed For Gas
Features
- Built-in Features, Decorative/Designer Lighting Fixtures, Double Vanity, Granite Counters, Kitchen Island, Open Floorplan, Pantry, Cable TV, Vaulted Ceiling(s), Walk-In Closet(s)
- Flooring: Carpet, Wood
- Windows: Window Coverings
- Has basement: No
- Number of fireplaces: 1
- Fireplace features: Gas, Gas Log, Gas Starter, Living Room
Interior area
- Total interior livable area: 1,754 sqft
Property
Parking
- Total spaces: 2
- Parking features: Additional Parking, Direct Access, Electric Gate, Garage Faces Front, Garage, Garage Door Opener, Gated, Inside Entrance, Kitchen Level, Oversized, Private
- Attached garage spaces: 2
Features
- Levels: Two
- Stories: 2
- Patio & porch: Front Porch, Patio
- Exterior features: Rain Gutters
- Pool features: Fenced, In Ground, Outdoor Pool, Pool, Water Feature
- Fencing: Fenced,Wrought Iron
Lot
- Size: 2,047 sqft
- Features: Interior Lot
Details
- Parcel number: 421010300G0070000
Construction
Type & style
- Home type: Townhouse
- Architectural style: Traditional
- Property subtype: Townhouse
Materials
- Brick
- Foundation: Slab
- Roof: Composition
Condition
- Year built: 2007
Utilities & green energy
- Sewer: Public Sewer
- Water: Public
- Utilities for property: Electricity Available, Natural Gas Available, Sewer Available, Separate Meters, Water Available, Cable Available
Green energy
- Energy efficient items: Thermostat
Community & neighborhood
Security
- Security features: Security Gate, Smoke Detector(s)
Location
- Region: Richardson
- Subdivision: Lake Park Estate & University Worl
HOA & financial
HOA
- Has HOA: Yes
- HOA fee: $449 monthly
- Amenities included: Maintenance Front Yard
- Services included: All Facilities, Association Management, Insurance, Maintenance Grounds, Maintenance Structure
- Association name: Fletcher Community Partners
- Association phone: 214-874-0900
Other
Other facts
- Listing terms: Cash,Conventional
Price history
| Date | Event | Price |
|---|---|---|
| 5/23/2025 | Sold | -- |
Source: NTREIS #20831067 | ||
| 5/2/2025 | Contingent | $415,000$237/sqft |
Source: NTREIS #20831067 | ||
| 4/25/2025 | Price change | $415,000-1%$237/sqft |
Source: NTREIS #20831067 | ||
| 3/14/2025 | Price change | $419,000-1.4%$239/sqft |
Source: NTREIS #20831067 | ||
| 2/22/2025 | Price change | $425,000-1.2%$242/sqft |
Source: NTREIS #20831067 | ||
Public tax history
| Year | Property taxes | Tax assessment |
|---|---|---|
| 2024 | $3,645 +6.9% | $388,470 +13.6% |
| 2023 | $3,411 -1% | $342,040 |
| 2022 | $3,447 +1.7% | $342,040 +11.9% |
Find assessor info on the county website
Neighborhood: 75080
Nearby schools
GreatSchools rating
- 8/10Canyon Creek Elementary SchoolGrades: PK-6Distance: 1.4 mi
- 6/10Richardson North Junior High SchoolGrades: 7-8Distance: 1.4 mi
- 6/10Pearce High SchoolGrades: 9-12Distance: 0.6 mi
Schools provided by the listing agent
- Elementary: Canyon Creek
- High: Pearce
- District: Richardson ISD
Source: NTREIS. This data may not be complete. We recommend contacting the local school district to confirm school assignments for this home.
Get a cash offer in 3 minutes
Find out how much your home could sell for in as little as 3 minutes with a no-obligation cash offer.
Estimated market value
$412,300
Get a cash offer in 3 minutes
Find out how much your home could sell for in as little as 3 minutes with a no-obligation cash offer.
Estimated market value
$412,300

