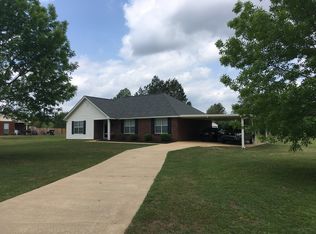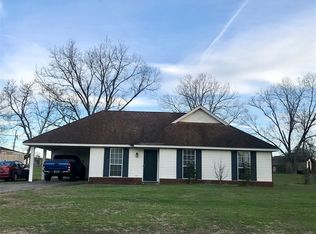Have you dreamed of owning a piece of history? Well this is your chance. The Sweetening House has been a landmark in the community for over 100 years. This estate boasts 27 acres that currently is home to cows, sheep, chickens, and honey bees. The owners have hosted a bed and breakfast here in the past, and currently sell eggs, lamb and honey, all of which is raised on the farm. There are a host of mature trees, some of which include pear and fig, muscadine vines, and pecan trees. The home is over 2200 sqft and boasts 3 bedrooms and 4 full bathrooms. The sun porch is enclosed and offers a cozy spot to rest and relax in the shade. The kitchen has been recently remodeled and offers flow and functionality. There is currently a gas range, but also features wiring for electric. The hardwood floors and shiplap walls take you back in time and instantly offer warmth and comfort. The 2 fireplaces are stately and give old world charm. The home also has a separate laundry and dining room. There is a 50 year metal roof. The property has a well for watering the animals and a wet weather creek. There is also a separate water meter where another residence used to be. The barn has been finished out and offers a grand work space and 2 bedrooms. The barn has electric and heating and air. There is a septic tank installed but the bath has not been finished in the barn. The detached carport offers covered parking for 2 vehicles and covered storage. There is an additional barn on the property that has tons of space for working. There is also a cottage that the owner has finished and uses for additional guest space. There are a total of 3 barns and the cottage. There is various fencing for animals and a beautiful and unique open air tree house. This property is a dream come true. Call today to schedule a private showing.
This property is off market, which means it's not currently listed for sale or rent on Zillow. This may be different from what's available on other websites or public sources.


