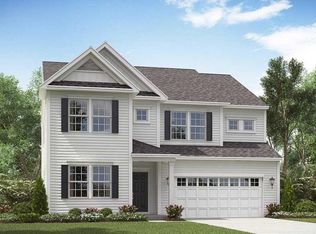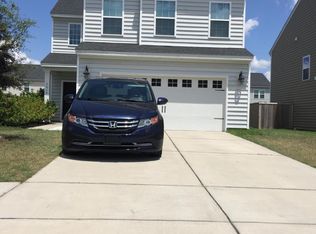Move-In Ready! Open Floor Plan with tons of natural light. As you enter the home, you will find gleaming hardwood floors with 9-foot ceilings throughout the first floor. The formal living room, dining room and family room are to the left of the home with arched entryways, enhancing the open floor plan. The dining room offers crown molding and wainscoting. The large kitchen boasts 32'' and 42'' staggered height, flat panel Maple Cabinets, with decorative molding, granite countertops, a kitchen island, large pantry and stainless GE Appliances. The first floor includes a powder room, coat closet and additional storage space. On the second floor, you will find a nice open loft space, perfect for a play area, media room or office space. The laundry is located just off the loft area. There aare 3 spacious secondary bedrooms, 2 with walk in closets. The Master Suite is large and includes an impressive walk-in closet, 14ft x 6Fft. The attached bathroom offers comfort height, dual vanity sink, garden tub and separate tiled shower. There is a large screened porch off the back of the home and large backyard with privacy fence. The finished garage has additional overhead storage. The community features sidewalks, green space, and large community pool.
This property is off market, which means it's not currently listed for sale or rent on Zillow. This may be different from what's available on other websites or public sources.

