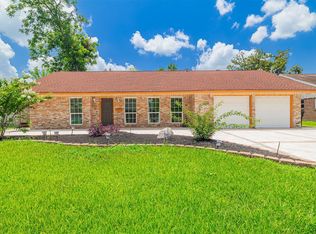Discover the perfect blend of comfort, style, and functionality in this stunning corner lot residence. Nestled in the desirable neighborhood of Lakes of Parkway, this beautifully maintained home offers spacious living areas ideal for entertaining and family gatherings. Upon entry into the Foyer you enter the Main Living area that looks out to the pool, then on the right through an arched entry with French doors you enter a private Office/Study with an adjacent half bath. Then immediately to the left is the beautiful formal Dining Room connecting via hallway to the laundry room, pantry, and kitchen. The kitchen features custom cabinets, granite counter tops and double ovens. Relax in the tranquil primary suite, with plenty of room to create a sitting area, with an en-suite bathroom and generous closet space. Outdoors, enjoy the private backyard oasis, perfect for relaxing, dining, or simply unwinding with a dip in the pool. Convenient access to parks, schools, and shopping.
Copyright notice - Data provided by HAR.com 2022 - All information provided should be independently verified.
House for rent
$6,400/mo
2014 Ivy Crest Ct, Houston, TX 77077
4beds
4,442sqft
Price may not include required fees and charges.
Singlefamily
Available now
No pets
Electric
Electric dryer hookup laundry
3 Attached garage spaces parking
Natural gas, fireplace
What's special
- 25 days
- on Zillow |
- -- |
- -- |
Travel times
Looking to buy when your lease ends?
See how you can grow your down payment with up to a 6% match & 4.15% APY.
Facts & features
Interior
Bedrooms & bathrooms
- Bedrooms: 4
- Bathrooms: 4
- Full bathrooms: 3
- 1/2 bathrooms: 1
Heating
- Natural Gas, Fireplace
Cooling
- Electric
Appliances
- Included: Dishwasher, Disposal, Double Oven, Microwave, Range, Refrigerator, Stove
- Laundry: Electric Dryer Hookup, Hookups, Washer Hookup
Features
- En-Suite Bath, Primary Bed - 1st Floor, Sitting Area, Walk-In Closet(s)
- Flooring: Carpet, Linoleum/Vinyl, Tile
- Has fireplace: Yes
Interior area
- Total interior livable area: 4,442 sqft
Property
Parking
- Total spaces: 3
- Parking features: Attached, Covered
- Has attached garage: Yes
- Details: Contact manager
Features
- Stories: 2
- Exterior features: Architecture Style: Mediterranean, Attached, Back Yard, Balcony, Clubhouse, Controlled Access, Corner Lot, Cul-De-Sac, Electric Dryer Hookup, En-Suite Bath, Gas Log, Heating: Gas, In Ground, Lot Features: Back Yard, Corner Lot, Cul-De-Sac, Oversized, Patio/Deck, Pets - No, Pool, Pool With Hot Tub Attached, Primary Bed - 1st Floor, Security, Sitting Area, Tennis Court(s), Trash Pick Up, View Type: East, View Type: West, Walk-In Closet(s), Washer Hookup, Window Coverings
- Has private pool: Yes
Details
- Parcel number: 1233790010017
Construction
Type & style
- Home type: SingleFamily
- Property subtype: SingleFamily
Condition
- Year built: 2003
Community & HOA
Community
- Features: Clubhouse, Gated, Tennis Court(s)
HOA
- Amenities included: Pool, Tennis Court(s)
Location
- Region: Houston
Financial & listing details
- Lease term: Long Term,12 Months
Price history
| Date | Event | Price |
|---|---|---|
| 7/12/2025 | Listed for rent | $6,400+23.1%$1/sqft |
Source: | ||
| 10/17/2020 | Listing removed | $5,200$1/sqft |
Source: Keller Williams Realty #33188900 | ||
| 10/16/2020 | Listing removed | $869,500$196/sqft |
Source: Keller Williams Realty #45155468 | ||
| 8/12/2020 | Listed for sale | $869,500+8.8%$196/sqft |
Source: Keller Williams Realty #45155468 | ||
| 5/13/2020 | Price change | $5,200-11.9%$1/sqft |
Source: Keller Williams Realty #29012725 | ||
![[object Object]](https://photos.zillowstatic.com/fp/2bbb8ed4819024bcda20bbb951fa36a3-p_i.jpg)
