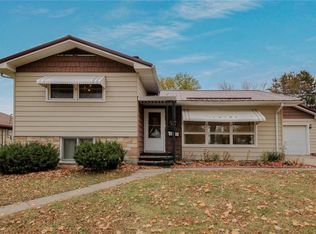Closed
$230,000
2014 Ivy Street, Bloomer, WI 54724
4beds
1,652sqft
Single Family Residence
Built in 1958
8,712 Square Feet Lot
$234,200 Zestimate®
$139/sqft
$1,702 Estimated rent
Home value
$234,200
$194,000 - $283,000
$1,702/mo
Zestimate® history
Loading...
Owner options
Explore your selling options
What's special
Welcome home to this solid and well-cared-for 4-bedroom, 1-bathroom Cape Cod-style home in a desirable Bloomer neighborhood! Situated on a spacious .2-acre lot with a large backyard, this move-in-ready property offers a bright, open kitchen, a formal dining room, and a large living room?perfect for both everyday living and entertaining. The main level includes two bedrooms, while upstairs offers two additional bedrooms (one a walk-through), ideal for guests or a home office. The unfinished basement provides excellent potential for additional living space. Recent updates include a new water heater (2023) and an upgraded electrical breaker panel (2025). A detached 1-car garage and garden shed provide plenty of storage. Pre-inspected for your convenience and ready for a quick close!
Zillow last checked: 8 hours ago
Listing updated: August 29, 2025 at 07:14am
Listed by:
Missy Seibel 715-933-1769,
RE/MAX Results Bloomer
Bought with:
Sarah Starck
Source: WIREX MLS,MLS#: 1593848 Originating MLS: REALTORS Association of Northwestern WI
Originating MLS: REALTORS Association of Northwestern WI
Facts & features
Interior
Bedrooms & bathrooms
- Bedrooms: 4
- Bathrooms: 1
- Full bathrooms: 1
- Main level bedrooms: 2
Primary bedroom
- Level: Main
- Area: 156
- Dimensions: 13 x 12
Bedroom 2
- Level: Main
- Area: 121
- Dimensions: 11 x 11
Bedroom 3
- Level: Upper
- Area: 132
- Dimensions: 11 x 12
Bedroom 4
- Level: Upper
- Area: 276
- Dimensions: 23 x 12
Dining room
- Level: Main
- Area: 135
- Dimensions: 15 x 9
Kitchen
- Level: Main
- Area: 156
- Dimensions: 12 x 13
Living room
- Level: Main
- Area: 156
- Dimensions: 13 x 12
Heating
- Natural Gas, Forced Air
Cooling
- Central Air
Appliances
- Included: Dishwasher, Dryer, Freezer, Disposal, Microwave, Range/Oven, Refrigerator, Washer
Features
- Windows: Some window coverings
- Basement: Full,Block
Interior area
- Total structure area: 1,652
- Total interior livable area: 1,652 sqft
- Finished area above ground: 1,652
- Finished area below ground: 0
Property
Parking
- Total spaces: 1
- Parking features: 1 Car, Detached
- Garage spaces: 1
Features
- Levels: One and One Half
- Stories: 1
Lot
- Size: 8,712 sqft
Details
- Additional structures: Garden Shed
- Parcel number: 23009093162490403
- Zoning: Residential
Construction
Type & style
- Home type: SingleFamily
- Property subtype: Single Family Residence
Materials
- Vinyl Siding
Condition
- 21+ Years
- New construction: No
- Year built: 1958
Utilities & green energy
- Electric: Circuit Breakers
- Sewer: Public Sewer
- Water: Public
Community & neighborhood
Location
- Region: Bloomer
- Municipality: Bloomer
Price history
| Date | Event | Price |
|---|---|---|
| 8/29/2025 | Sold | $230,000-4.1%$139/sqft |
Source: | ||
| 7/28/2025 | Contingent | $239,900$145/sqft |
Source: | ||
| 7/24/2025 | Listed for sale | $239,900$145/sqft |
Source: | ||
Public tax history
| Year | Property taxes | Tax assessment |
|---|---|---|
| 2024 | $1,845 +8.5% | $146,900 |
| 2023 | $1,701 +1.1% | $146,900 |
| 2022 | $1,683 -12.8% | $146,900 |
Find assessor info on the county website
Neighborhood: 54724
Nearby schools
GreatSchools rating
- 6/10Bloomer Elementary SchoolGrades: PK-4Distance: 0.9 mi
- 4/10Bloomer Middle SchoolGrades: 5-8Distance: 1 mi
- 6/10Bloomer High SchoolGrades: 9-12Distance: 0.4 mi
Schools provided by the listing agent
- District: Bloomer
Source: WIREX MLS. This data may not be complete. We recommend contacting the local school district to confirm school assignments for this home.

Get pre-qualified for a loan
At Zillow Home Loans, we can pre-qualify you in as little as 5 minutes with no impact to your credit score.An equal housing lender. NMLS #10287.
