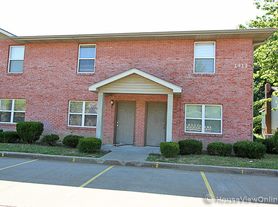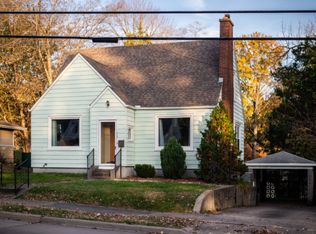Completely remodeled tri-level home in an excellent neighborhood on the north side of Cape. Neutral colors and upper end finishes in this 4 bedroom 3 bath home. Lower level has 2nd living room, bedroom, laundry and bathroom. No HUD or Section 8. No smoking of any kind in unit. Tenant responsible for all utilities. Small pets may be accepted with an additional pet deposit and monthly pet rent.
Tenant pays all utilities. One year lease.
House for rent
Accepts Zillow applications
$2,300/mo
2014 Kenneth Dr, Cape Girardeau, MO 63701
4beds
2,042sqft
Price may not include required fees and charges.
Single family residence
Available now
Small dogs OK
Central air
Hookups laundry
Attached garage parking
Forced air
What's special
Neutral colorsUpper end finishes
- 32 days |
- -- |
- -- |
Travel times
Facts & features
Interior
Bedrooms & bathrooms
- Bedrooms: 4
- Bathrooms: 3
- Full bathrooms: 3
Heating
- Forced Air
Cooling
- Central Air
Appliances
- Included: Dishwasher, Microwave, Oven, Refrigerator, WD Hookup
- Laundry: Hookups
Features
- WD Hookup
Interior area
- Total interior livable area: 2,042 sqft
Property
Parking
- Parking features: Attached
- Has attached garage: Yes
- Details: Contact manager
Features
- Exterior features: Heating system: Forced Air, No Utilities included in rent
Details
- Parcel number: 156190002004000000
Construction
Type & style
- Home type: SingleFamily
- Property subtype: Single Family Residence
Community & HOA
Location
- Region: Cape Girardeau
Financial & listing details
- Lease term: 1 Year
Price history
| Date | Event | Price |
|---|---|---|
| 10/2/2025 | Listed for rent | $2,300$1/sqft |
Source: Zillow Rentals | ||
| 9/22/2025 | Listing removed | $2,300$1/sqft |
Source: Zillow Rentals | ||
| 9/5/2025 | Listed for rent | $2,300$1/sqft |
Source: Zillow Rentals | ||
| 9/2/2025 | Listing removed | $312,000$153/sqft |
Source: | ||
| 8/21/2025 | Contingent | $312,000$153/sqft |
Source: | ||

