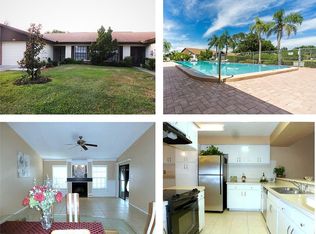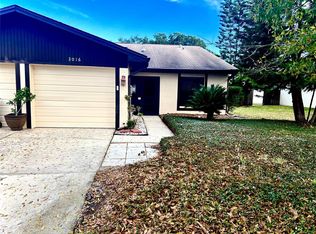Sold for $242,000 on 08/28/25
$242,000
2014 Montego Ct, Oldsmar, FL 34677
2beds
1,143sqft
Villa
Built in 1984
4,591 Square Feet Lot
$238,500 Zestimate®
$212/sqft
$1,770 Estimated rent
Home value
$238,500
$219,000 - $260,000
$1,770/mo
Zestimate® history
Loading...
Owner options
Explore your selling options
What's special
Honey, stop the car! This 2 bedroom, 2 bathroom highly desirable end unit villa in Oldsmar will not last long. End units are tough to find and provide so much natural light in the home (extra windows and larger yard!). This home features modern tile throughout the main living area and laminate in the bedrooms. The kitchen is VERY spacious and open and features an island with a gorgeous slide-in range. The beautiful stainless steel kitchen appliances are included and the breakfast nook or private screened lanai are the perfect place to enjoy your morning coffee. The master bedroom features an en-suite bathroom with shower, master closet and linen closet right outside of the bathroom. It also has a view of the lanai and sliding doors that lead out to it. The second bedroom and full bathroom are nearby and tastefully updated as well. The large living and dining room have very high ceilings, a wood burning fireplace and an open view of the kitchen, which is great for entertaining. The private yard is fenced and beautifully landscaped. There is also a 1 car attached garage which features the laundry area and the washer/dryer are included with the sale. The monthly maintenance fee is only $135/month and includes lawn care, pest control, water, sewer, trash and the heated community pool that is just a short walk from the home. This won't last long! *2018 HVAC, 2018 Water Heater, 2020 Roof.
Zillow last checked: 8 hours ago
Listing updated: August 28, 2025 at 10:37am
Listing Provided by:
Heather Viviano 727-415-4986,
RE/MAX REALTEC GROUP INC 727-789-5555
Bought with:
Cindy Baer, 3602777
FLORIDA LUXURY REALTY INC
Source: Stellar MLS,MLS#: U8253546 Originating MLS: Pinellas Suncoast
Originating MLS: Pinellas Suncoast

Facts & features
Interior
Bedrooms & bathrooms
- Bedrooms: 2
- Bathrooms: 2
- Full bathrooms: 2
Primary bedroom
- Features: Built-in Closet
- Level: First
- Area: 143 Square Feet
- Dimensions: 13x11
Dining room
- Level: First
- Area: 117 Square Feet
- Dimensions: 13x9
Kitchen
- Level: First
- Area: 169 Square Feet
- Dimensions: 13x13
Living room
- Level: First
- Area: 182 Square Feet
- Dimensions: 13x14
Heating
- Electric
Cooling
- Central Air
Appliances
- Included: Dishwasher, Disposal, Electric Water Heater, Range, Range Hood, Refrigerator
- Laundry: In Garage
Features
- Cathedral Ceiling(s), Eating Space In Kitchen, High Ceilings, Living Room/Dining Room Combo, Primary Bedroom Main Floor
- Flooring: Ceramic Tile, Laminate
- Doors: Sliding Doors
- Windows: Blinds
- Has fireplace: Yes
- Fireplace features: Family Room, Wood Burning
- Common walls with other units/homes: End Unit
Interior area
- Total structure area: 1,143
- Total interior livable area: 1,143 sqft
Property
Parking
- Total spaces: 1
- Parking features: Garage Door Opener
- Attached garage spaces: 1
- Details: Garage Dimensions: 10x18
Features
- Levels: One
- Stories: 1
- Patio & porch: Covered, Screened
- Pool features: In Ground
- Fencing: Fenced
- Has view: Yes
- View description: Garden
Lot
- Size: 4,591 sqft
- Features: Sidewalk
- Residential vegetation: Oak Trees
Details
- Parcel number: 162816050690000390
- Special conditions: None
Construction
Type & style
- Home type: SingleFamily
- Property subtype: Villa
- Attached to another structure: Yes
Materials
- Block, Stucco, Wood Frame
- Foundation: Slab
- Roof: Shingle
Condition
- New construction: No
- Year built: 1984
Utilities & green energy
- Sewer: Public Sewer
- Water: Public
- Utilities for property: Public
Community & neighborhood
Community
- Community features: Deed Restrictions, Pool, Sidewalks
Location
- Region: Oldsmar
- Subdivision: BAYSIDE MEADOWS PH II
HOA & financial
HOA
- Has HOA: Yes
- HOA fee: $154 monthly
- Amenities included: Pool
- Services included: Community Pool, Reserve Fund, Maintenance Grounds, Manager, Pest Control, Pool Maintenance
- Association name: Pro Active Property Management
- Association phone: 727-942-4755
Other fees
- Pet fee: $0 monthly
Other financial information
- Total actual rent: 0
Other
Other facts
- Listing terms: Cash,Conventional,FHA,VA Loan
- Ownership: Fee Simple
- Road surface type: Paved, Asphalt
Price history
| Date | Event | Price |
|---|---|---|
| 8/28/2025 | Sold | $242,000-3.2%$212/sqft |
Source: | ||
| 7/17/2025 | Pending sale | $249,900$219/sqft |
Source: | ||
| 7/11/2025 | Price change | $249,900-5.7%$219/sqft |
Source: | ||
| 6/17/2025 | Price change | $264,900-3.6%$232/sqft |
Source: | ||
| 4/22/2025 | Price change | $274,900-3.5%$241/sqft |
Source: | ||
Public tax history
| Year | Property taxes | Tax assessment |
|---|---|---|
| 2024 | $573 +0.3% | $74,890 +3% |
| 2023 | $571 +1.6% | $72,709 +3% |
| 2022 | $562 -2.8% | $70,591 +3% |
Find assessor info on the county website
Neighborhood: 34677
Nearby schools
GreatSchools rating
- 8/10Oldsmar Elementary SchoolGrades: PK-5Distance: 1.7 mi
- 7/10Joseph L. Carwise Middle SchoolGrades: 6-8Distance: 3.5 mi
- 7/10East Lake High SchoolGrades: PK,9-12Distance: 5.7 mi
Schools provided by the listing agent
- Elementary: Oldsmar Elementary-PN
- Middle: Carwise Middle-PN
- High: East Lake High-PN
Source: Stellar MLS. This data may not be complete. We recommend contacting the local school district to confirm school assignments for this home.
Get a cash offer in 3 minutes
Find out how much your home could sell for in as little as 3 minutes with a no-obligation cash offer.
Estimated market value
$238,500
Get a cash offer in 3 minutes
Find out how much your home could sell for in as little as 3 minutes with a no-obligation cash offer.
Estimated market value
$238,500

