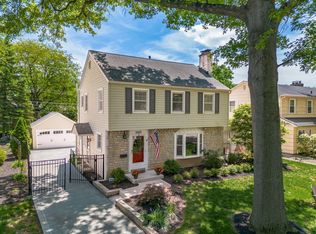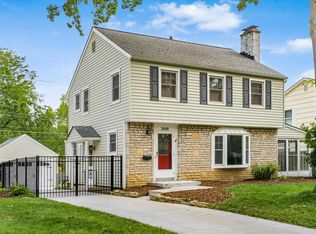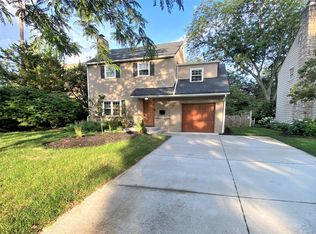Sold for $565,500 on 05/30/25
$565,500
2014 N Edgemont Rd, Columbus, OH 43212
3beds
1,420sqft
Single Family Residence
Built in 1952
8,276.4 Square Feet Lot
$561,200 Zestimate®
$398/sqft
$2,284 Estimated rent
Home value
$561,200
$528,000 - $595,000
$2,284/mo
Zestimate® history
Loading...
Owner options
Explore your selling options
What's special
Welcome to 2014 N. Edgemont Road in Upper Arlington. Open houses Friday, May 2nd 5-7 pm and Saturday, May 3rd 2-4 pm. This freshly painted 1952, conventional two-story feels larger than it is at 1,420 SF. The living room opens to the dining room making it large ''L'' shaped living area adjacent to the updated kitchen. The dining room and kitchen windows invite lots of natural sunlight into both rooms making them feel bright and open throughout the day and compliment the living room picture window view of the neighborhood. The practicality of the kitchen includes lots of counterspace and storage for occupants who frequently cook or bake. Two of the three bedrooms are spacious including a showcase covered wall to display special treasures. The one-car garage opens to a den with a couple step ups to the half bathroom and kitchen. Walk into the delightful feel of the backyard with a sizeable paver patio, lush green landscaping and a cottage-style shed for storage or extra space for hobby work. Close proximity to UA public schools, Ohio State, major highways, parks, libraries, churches and shopping.
Zillow last checked: 8 hours ago
Listing updated: May 30, 2025 at 10:54am
Listed by:
Catherine H Miller 614-561-8307,
Coldwell Banker Realty
Bought with:
Sandy L Raines, 432150
The Raines Group, Inc.
Source: Columbus and Central Ohio Regional MLS ,MLS#: 225014449
Facts & features
Interior
Bedrooms & bathrooms
- Bedrooms: 3
- Bathrooms: 2
- Full bathrooms: 1
- 1/2 bathrooms: 1
Heating
- Forced Air
Cooling
- Central Air
Appliances
- Laundry: Electric Dryer Hookup
Features
- Flooring: Wood, Laminate, Ceramic/Porcelain
- Windows: Insulated Windows
- Basement: Crawl Space,Full
- Number of fireplaces: 1
- Fireplace features: One, Gas Log
- Common walls with other units/homes: No Common Walls
Interior area
- Total structure area: 1,420
- Total interior livable area: 1,420 sqft
Property
Parking
- Total spaces: 1
- Parking features: Garage Door Opener, Attached
- Attached garage spaces: 1
Features
- Levels: Two
- Patio & porch: Patio
Lot
- Size: 8,276 sqft
Details
- Additional structures: Shed(s)
- Parcel number: 070002818
- Special conditions: Standard
Construction
Type & style
- Home type: SingleFamily
- Architectural style: Traditional
- Property subtype: Single Family Residence
Materials
- Foundation: Block
Condition
- New construction: No
- Year built: 1952
Utilities & green energy
- Sewer: Public Sewer
- Water: Public
Community & neighborhood
Location
- Region: Columbus
Price history
| Date | Event | Price |
|---|---|---|
| 5/30/2025 | Sold | $565,500+2.8%$398/sqft |
Source: | ||
| 5/4/2025 | Contingent | $549,900$387/sqft |
Source: | ||
| 5/2/2025 | Listed for sale | $549,900$387/sqft |
Source: | ||
Public tax history
Tax history is unavailable.
Neighborhood: 43212
Nearby schools
GreatSchools rating
- 7/10Barrington Road Elementary SchoolGrades: K-5Distance: 0.3 mi
- 8/10Jones Middle SchoolGrades: 6-8Distance: 0.4 mi
- 9/10Upper Arlington High SchoolGrades: 9-12Distance: 1.3 mi
Get a cash offer in 3 minutes
Find out how much your home could sell for in as little as 3 minutes with a no-obligation cash offer.
Estimated market value
$561,200
Get a cash offer in 3 minutes
Find out how much your home could sell for in as little as 3 minutes with a no-obligation cash offer.
Estimated market value
$561,200


