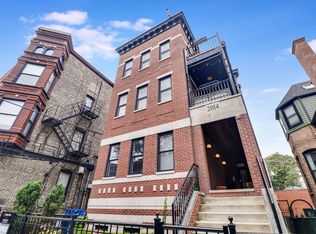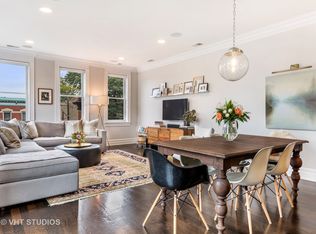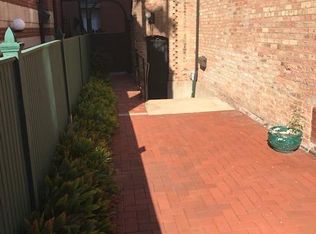Closed
$1,281,000
2014 N Seminary Ave #1, Chicago, IL 60614
4beds
2,750sqft
Condominium, Duplex, Single Family Residence
Built in 2009
-- sqft lot
$1,291,300 Zestimate®
$466/sqft
$7,368 Estimated rent
Home value
$1,291,300
$1.16M - $1.43M
$7,368/mo
Zestimate® history
Loading...
Owner options
Explore your selling options
What's special
Located in the Oscar Mayer school district, this stunning extra-wide 4-bedroom, 2.5-bath duplex down sits on a beautiful tree-lined street in the prime neighborhood of Lincoln Park. The spacious foyer features a tray ceiling and recessed lighting, leading into the inviting living and dining area adorned with a custom-built gas fireplace, 10-inch crown moldings, recessed lighting, and espresso-finished hardwood floors. The chef's kitchen boasts high-end appliances, including a Wolf 4-burner gas stove with a Zephyr hood, a Sub-Zero refrigerator, Bosch dishwasher, LG built-in microwave, and a wine cooler. Recently painted soft-close cabinets and drawers, complemented by Quartz countertops and a backsplash, provide ample storage, while the island offers additional space and a bar stool overhang for casual seating. The primary bedroom features his and hers California walk-in closets, a large private patio, and an en-suite bath with a dual marble vanity, steam shower, whirlpool tub, and a separate toilet. The generously sized second, third, and fourth bedrooms also feature California closets. The lower level boasts radiant flooring throughout, a laundry room, and a large storage closet under the stairs. Outdoor living is enhanced by three spaces, including a deck, patio, and the primary bedroom's private patio, all wired for sound, perfect for entertaining. Additional recent updates include carpeting in the lower level (2018), a sump pump with battery backup (2018), washer and dryer (2021), kitchen counters and backsplash (2022), AC coil and condenser (2023), dishwasher (2023), and water heater (2024). This exceptional home offers comfort, style, and convenience in a highly sought-after neighborhood.
Zillow last checked: 8 hours ago
Listing updated: October 14, 2025 at 11:22am
Listing courtesy of:
Cindy Weinreb 773-862-0200,
@properties Christie's International Real Estate
Bought with:
Camille Canales
Compass
Source: MRED as distributed by MLS GRID,MLS#: 12427888
Facts & features
Interior
Bedrooms & bathrooms
- Bedrooms: 4
- Bathrooms: 3
- Full bathrooms: 2
- 1/2 bathrooms: 1
Primary bedroom
- Features: Flooring (Carpet), Window Treatments (Shades), Bathroom (Full)
- Level: Lower
- Area: 377 Square Feet
- Dimensions: 29X13
Bedroom 2
- Features: Flooring (Carpet), Window Treatments (Shades)
- Level: Lower
- Area: 130 Square Feet
- Dimensions: 13X10
Bedroom 3
- Features: Flooring (Carpet), Window Treatments (Shades)
- Level: Lower
- Area: 169 Square Feet
- Dimensions: 13X13
Bedroom 4
- Features: Flooring (Carpet), Window Treatments (Shades)
- Level: Lower
- Area: 176 Square Feet
- Dimensions: 16X11
Deck
- Features: Flooring (Sustainable)
- Level: Main
- Area: 182 Square Feet
- Dimensions: 13X14
Dining room
- Features: Flooring (Hardwood)
- Level: Main
- Dimensions: COMBO
Family room
- Features: Flooring (Hardwood), Window Treatments (Shades)
- Level: Main
- Area: 171 Square Feet
- Dimensions: 9X19
Foyer
- Features: Flooring (Hardwood), Window Treatments (Shades)
- Level: Main
- Area: 64 Square Feet
- Dimensions: 8X8
Kitchen
- Features: Kitchen (Eating Area-Breakfast Bar, Island), Flooring (Hardwood), Window Treatments (Shades)
- Level: Main
- Area: 247 Square Feet
- Dimensions: 13X19
Laundry
- Features: Flooring (Ceramic Tile)
- Level: Lower
- Area: 42 Square Feet
- Dimensions: 7X6
Living room
- Features: Flooring (Hardwood), Window Treatments (Shades)
- Level: Main
- Area: 400 Square Feet
- Dimensions: 16X25
Other
- Level: Lower
- Area: 65 Square Feet
- Dimensions: 13X5
Other
- Level: Lower
- Area: 70 Square Feet
- Dimensions: 10X7
Walk in closet
- Features: Flooring (Carpet)
- Level: Lower
- Area: 35 Square Feet
- Dimensions: 5X7
Walk in closet
- Features: Flooring (Carpet)
- Level: Lower
- Area: 40 Square Feet
- Dimensions: 5X8
Heating
- Natural Gas, Forced Air, Radiant, Radiant Floor
Cooling
- Central Air
Appliances
- Included: Range, Microwave, Dishwasher, High End Refrigerator, Bar Fridge, Washer, Dryer, Disposal, Stainless Steel Appliance(s), Wine Refrigerator, Humidifier
Features
- Storage
- Flooring: Hardwood
- Windows: Screens
- Basement: None
- Number of fireplaces: 1
- Fireplace features: Gas Log, Gas Starter, Living Room
- Common walls with other units/homes: End Unit
Interior area
- Total structure area: 0
- Total interior livable area: 2,750 sqft
Property
Parking
- Total spaces: 1
- Parking features: Off Alley, Garage Door Opener, On Site, Garage Owned, Detached, Garage
- Garage spaces: 1
- Has uncovered spaces: Yes
Accessibility
- Accessibility features: No Disability Access
Features
- Patio & porch: Deck, Patio, Porch
Details
- Parcel number: 14322220511001
- Special conditions: List Broker Must Accompany
- Other equipment: TV-Cable, Intercom
Construction
Type & style
- Home type: Condo
- Property subtype: Condominium, Duplex, Single Family Residence
Materials
- Brick
- Foundation: Concrete Perimeter
- Roof: Rubber
Condition
- New construction: No
- Year built: 2009
Details
- Builder model: DUPLEX
Utilities & green energy
- Electric: 100 Amp Service
- Sewer: Public Sewer
- Water: Lake Michigan
Community & neighborhood
Security
- Security features: Security System, Carbon Monoxide Detector(s)
Location
- Region: Chicago
HOA & financial
HOA
- Has HOA: Yes
- HOA fee: $300 monthly
- Amenities included: Storage
- Services included: Water, Insurance, Exterior Maintenance, Lawn Care, Scavenger, Snow Removal
Other
Other facts
- Listing terms: Conventional
- Ownership: Condo
Price history
| Date | Event | Price |
|---|---|---|
| 10/10/2025 | Sold | $1,281,000+1.3%$466/sqft |
Source: | ||
| 10/2/2025 | Pending sale | $1,265,000$460/sqft |
Source: | ||
| 8/5/2025 | Contingent | $1,265,000$460/sqft |
Source: | ||
| 7/30/2025 | Listed for sale | $1,265,000+17.7%$460/sqft |
Source: | ||
| 8/24/2018 | Sold | $1,075,000+6.7%$391/sqft |
Source: | ||
Public tax history
| Year | Property taxes | Tax assessment |
|---|---|---|
| 2023 | $20,603 +2.7% | $100,964 |
| 2022 | $20,063 -6.5% | $100,964 -8.2% |
| 2021 | $21,450 +23.3% | $109,998 +35.5% |
Find assessor info on the county website
Neighborhood: Lincoln Park
Nearby schools
GreatSchools rating
- 9/10Mayer Elementary SchoolGrades: PK-8Distance: 0.3 mi
- 8/10Lincoln Park High SchoolGrades: 9-12Distance: 0.5 mi
Schools provided by the listing agent
- Elementary: Oscar Mayer Elementary School
- High: Lincoln Park High School
- District: 299
Source: MRED as distributed by MLS GRID. This data may not be complete. We recommend contacting the local school district to confirm school assignments for this home.

Get pre-qualified for a loan
At Zillow Home Loans, we can pre-qualify you in as little as 5 minutes with no impact to your credit score.An equal housing lender. NMLS #10287.
Sell for more on Zillow
Get a free Zillow Showcase℠ listing and you could sell for .
$1,291,300
2% more+ $25,826
With Zillow Showcase(estimated)
$1,317,126

