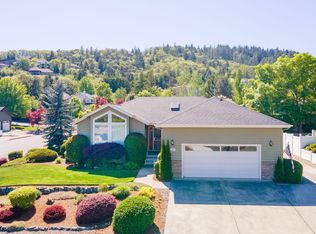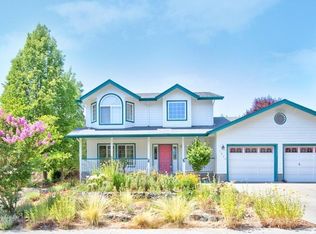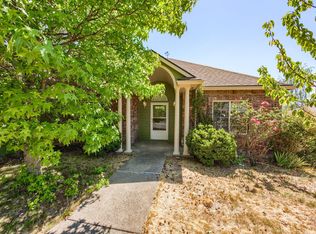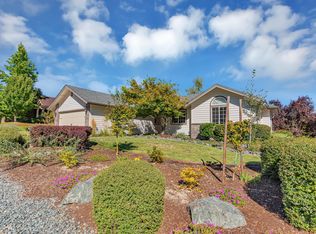Closed
$665,500
2014 NW Sarum Cir, Grants Pass, OR 97526
5beds
3baths
3,346sqft
Single Family Residence
Built in 1998
8,712 Square Feet Lot
$668,000 Zestimate®
$199/sqft
$3,226 Estimated rent
Home value
$668,000
$595,000 - $755,000
$3,226/mo
Zestimate® history
Loading...
Owner options
Explore your selling options
What's special
Stunning listing in desirable North West Grants Pass with elegance, comfort, and functionality. It has 5 bedrooms, 2 1/2 bathrooms, and nearly 3400 square feet of living space. The layout provides ample room for relaxation and entertainment. A standout feature is the peaceful sitting area off the primary bedroom, offering a tranquil retreat. Storage space is abundant, with spacious closets and cleverly designed cabinets. The well-maintained grounds create a serene backdrop for outdoor gatherings. The kitchen and primary bathroom have been freshly remodeled with modern finishes. New carpet and paint throughout the home provide a sense of freshness. 2014 Sarum Circle is not just a house; it's a comfortable, stylish, and convenient sanctuary. Don't miss this opportunity to make it yours.
Zillow last checked: 8 hours ago
Listing updated: November 07, 2024 at 07:29pm
Listed by:
John L Scott Real Estate Grants Pass 541-476-1299
Bought with:
John L Scott Real Estate Grants Pass
Source: Oregon Datashare,MLS#: 220169657
Facts & features
Interior
Bedrooms & bathrooms
- Bedrooms: 5
- Bathrooms: 3
Heating
- Forced Air, Heat Pump, Natural Gas
Cooling
- Central Air, Heat Pump
Appliances
- Included: Cooktop, Dishwasher, Disposal, Microwave, Oven, Range Hood, Refrigerator, Water Heater
Features
- Smart Light(s), Breakfast Bar, Ceiling Fan(s), Central Vacuum, Double Vanity, Granite Counters, Linen Closet, Pantry, Shower/Tub Combo, Tile Shower, Walk-In Closet(s)
- Flooring: Carpet, Hardwood, Tile
- Windows: Double Pane Windows
- Has fireplace: Yes
- Fireplace features: Family Room, Gas
- Common walls with other units/homes: No Common Walls
Interior area
- Total structure area: 3,346
- Total interior livable area: 3,346 sqft
Property
Parking
- Total spaces: 2
- Parking features: Attached, Concrete, Driveway, Garage Door Opener, RV Access/Parking
- Attached garage spaces: 2
- Has uncovered spaces: Yes
Features
- Levels: Two
- Stories: 2
- Patio & porch: Deck, Patio
- Spa features: Bath
- Fencing: Fenced
- Has view: Yes
- View description: City, Neighborhood, Territorial
Lot
- Size: 8,712 sqft
- Features: Drip System, Landscaped, Level, Sprinkler Timer(s), Sprinklers In Front, Sprinklers In Rear
Details
- Additional structures: Second Garage, Storage, Workshop
- Parcel number: R336722
- Zoning description: R-1-8
- Special conditions: Standard
Construction
Type & style
- Home type: SingleFamily
- Architectural style: Traditional
- Property subtype: Single Family Residence
Materials
- Frame
- Foundation: Concrete Perimeter
- Roof: Composition
Condition
- New construction: No
- Year built: 1998
Details
- Builder name: Mitch Arnold
Utilities & green energy
- Sewer: Public Sewer
- Water: Public
Community & neighborhood
Security
- Security features: Carbon Monoxide Detector(s), Security System Leased, Smoke Detector(s)
Location
- Region: Grants Pass
- Subdivision: Cooke Estates Subdivision
Other
Other facts
- Listing terms: Cash,Conventional
- Road surface type: Paved
Price history
| Date | Event | Price |
|---|---|---|
| 5/21/2024 | Sold | $665,500-4.1%$199/sqft |
Source: | ||
| 3/29/2024 | Pending sale | $694,000$207/sqft |
Source: | ||
| 3/23/2024 | Price change | $694,000-0.8%$207/sqft |
Source: | ||
| 1/20/2024 | Price change | $699,900-2.1%$209/sqft |
Source: | ||
| 9/22/2023 | Price change | $715,000-2.1%$214/sqft |
Source: | ||
Public tax history
| Year | Property taxes | Tax assessment |
|---|---|---|
| 2024 | $5,977 +3% | $446,850 +3% |
| 2023 | $5,803 +2.6% | $433,840 |
| 2022 | $5,656 +6.3% | $433,840 +6.1% |
Find assessor info on the county website
Neighborhood: 97526
Nearby schools
GreatSchools rating
- 5/10Highland Elementary SchoolGrades: K-5Distance: 0.4 mi
- 7/10North Middle SchoolGrades: 6-8Distance: 0.5 mi
- 8/10Grants Pass High SchoolGrades: 9-12Distance: 1.6 mi
Schools provided by the listing agent
- Elementary: Highland Elem
- Middle: North Middle
- High: Grants Pass High
Source: Oregon Datashare. This data may not be complete. We recommend contacting the local school district to confirm school assignments for this home.

Get pre-qualified for a loan
At Zillow Home Loans, we can pre-qualify you in as little as 5 minutes with no impact to your credit score.An equal housing lender. NMLS #10287.



