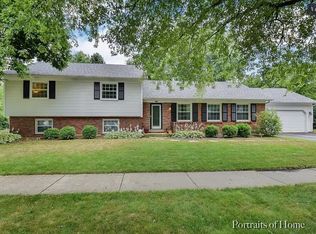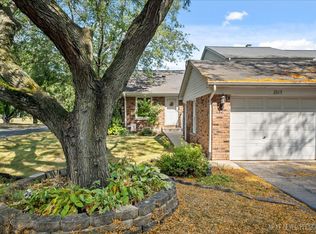Closed
$496,000
2014 Normandy Ln, Geneva, IL 60134
4beds
2,346sqft
Single Family Residence
Built in 1972
0.28 Acres Lot
$503,800 Zestimate®
$211/sqft
$3,394 Estimated rent
Home value
$503,800
$453,000 - $559,000
$3,394/mo
Zestimate® history
Loading...
Owner options
Explore your selling options
What's special
Discover an exceptional opportunity to own one of Pepper Valley's true gems! Nestled on a sprawling, private lot, this 4-bedroom, 2.5-bath home is perfectly designed for you. Ideally located within walking distance to the community pool, tennis courts, pickleball, park, and school, this home offers unmatched convenience and an enviable lifestyle. Boasting an expansive layout ideal for both family living and entertaining, this home also offers newer light fixtures throughout. The family room, featuring a cozy fireplace, seamlessly flows into the living and dining areas. A versatile office/playroom (or potential 5th bedroom) offers flexible space for your needs, while the spacious eat-in kitchen is a chef's dream with ample cabinet and counter space, complemented by sleek stainless steel appliances. New refrigerator (2024). Upstairs, you'll find four generously sized bedrooms, along with a well-appointed owner's suite and a modern hall bathroom. The second level offers brand-new high-quality blinds (2024). The full basement and heated 2-car garage provide abundant storage options. (New Driveway 2024) The true highlight of this home is the expansive, fenced backyard (newly painted fence, 2024) -an entertainer's paradise with a stamped concrete patio, a screened-in porch, and a hot tub, perfect for creating lasting memories with friends and family. This home is a must-see-don't miss your chance to own this incredible property!
Zillow last checked: 8 hours ago
Listing updated: August 07, 2025 at 11:30am
Listing courtesy of:
Carly Andersen 630-677-8104,
Real Broker, LLC
Bought with:
Mark Sannita
Keller Williams Inspire - Geneva
Source: MRED as distributed by MLS GRID,MLS#: 12414207
Facts & features
Interior
Bedrooms & bathrooms
- Bedrooms: 4
- Bathrooms: 3
- Full bathrooms: 2
- 1/2 bathrooms: 1
Primary bedroom
- Features: Flooring (Carpet), Bathroom (Full)
- Level: Second
- Area: 216 Square Feet
- Dimensions: 18X12
Bedroom 2
- Features: Flooring (Carpet)
- Level: Second
- Area: 120 Square Feet
- Dimensions: 10X12
Bedroom 3
- Features: Flooring (Carpet)
- Level: Second
- Area: 120 Square Feet
- Dimensions: 12X10
Bedroom 4
- Features: Flooring (Carpet)
- Level: Second
- Area: 140 Square Feet
- Dimensions: 14X10
Dining room
- Features: Flooring (Hardwood)
- Level: Main
- Area: 195 Square Feet
- Dimensions: 15X13
Family room
- Features: Flooring (Hardwood), Window Treatments (Shades)
- Level: Main
- Area: 315 Square Feet
- Dimensions: 21X15
Kitchen
- Features: Kitchen (Eating Area-Table Space, Pantry-Closet), Flooring (Other), Window Treatments (Shades)
- Level: Main
- Area: 224 Square Feet
- Dimensions: 16X14
Living room
- Features: Flooring (Hardwood)
- Level: Main
- Area: 240 Square Feet
- Dimensions: 16X15
Office
- Features: Flooring (Hardwood)
- Level: Main
- Area: 110 Square Feet
- Dimensions: 10X11
Screened porch
- Features: Flooring (Other)
- Level: Main
- Area: 180 Square Feet
- Dimensions: 15X12
Heating
- Natural Gas, Forced Air
Cooling
- Central Air
Appliances
- Included: Range, Microwave, Dishwasher, Refrigerator, Humidifier
Features
- 1st Floor Bedroom
- Flooring: Hardwood
- Basement: Unfinished,Full
- Attic: Unfinished
- Number of fireplaces: 1
- Fireplace features: Gas Log, Gas Starter, Family Room
Interior area
- Total structure area: 0
- Total interior livable area: 2,346 sqft
Property
Parking
- Total spaces: 2
- Parking features: Asphalt, Garage Door Opener, On Site, Other, Attached, Garage
- Attached garage spaces: 2
- Has uncovered spaces: Yes
Accessibility
- Accessibility features: No Disability Access
Features
- Stories: 2
- Patio & porch: Screened
- Has spa: Yes
- Spa features: Outdoor Hot Tub
Lot
- Size: 0.28 Acres
- Dimensions: 100X120
- Features: Landscaped
Details
- Parcel number: 1204329017
- Special conditions: None
- Other equipment: Ceiling Fan(s), Sump Pump, Radon Mitigation System
Construction
Type & style
- Home type: SingleFamily
- Architectural style: Colonial
- Property subtype: Single Family Residence
Materials
- Aluminum Siding, Brick
- Foundation: Concrete Perimeter
- Roof: Asphalt
Condition
- New construction: No
- Year built: 1972
Utilities & green energy
- Electric: Circuit Breakers
- Sewer: Public Sewer
- Water: Public
Community & neighborhood
Security
- Security features: Carbon Monoxide Detector(s)
Community
- Community features: Clubhouse, Park, Pool, Curbs, Sidewalks, Street Lights
Location
- Region: Geneva
- Subdivision: Pepper Valley
HOA & financial
HOA
- Has HOA: Yes
- HOA fee: $500 annually
- Services included: Clubhouse, Pool
Other
Other facts
- Listing terms: Cash
- Ownership: Fee Simple
Price history
| Date | Event | Price |
|---|---|---|
| 8/5/2025 | Sold | $496,000+1.2%$211/sqft |
Source: | ||
| 7/17/2025 | Contingent | $489,900$209/sqft |
Source: | ||
| 7/14/2025 | Listed for sale | $489,900-1%$209/sqft |
Source: | ||
| 3/4/2025 | Listing removed | $495,000$211/sqft |
Source: | ||
| 2/21/2025 | Listed for sale | $495,000+2.1%$211/sqft |
Source: | ||
Public tax history
| Year | Property taxes | Tax assessment |
|---|---|---|
| 2024 | $10,681 +2.6% | $148,374 +10% |
| 2023 | $10,410 +4.5% | $134,885 +7.6% |
| 2022 | $9,964 +3% | $125,335 +3.9% |
Find assessor info on the county website
Neighborhood: 60134
Nearby schools
GreatSchools rating
- 6/10Williamsburg Elementary SchoolGrades: K-5Distance: 0.2 mi
- 10/10Geneva Middle School NorthGrades: 6-8Distance: 1.5 mi
- 9/10Geneva Community High SchoolGrades: 9-12Distance: 0.9 mi
Schools provided by the listing agent
- Elementary: Williamsburg Elementary School
- Middle: Geneva Middle School
- High: Geneva Community High School
- District: 304
Source: MRED as distributed by MLS GRID. This data may not be complete. We recommend contacting the local school district to confirm school assignments for this home.

Get pre-qualified for a loan
At Zillow Home Loans, we can pre-qualify you in as little as 5 minutes with no impact to your credit score.An equal housing lender. NMLS #10287.
Sell for more on Zillow
Get a free Zillow Showcase℠ listing and you could sell for .
$503,800
2% more+ $10,076
With Zillow Showcase(estimated)
$513,876
