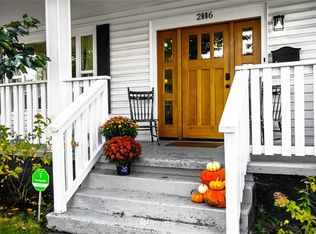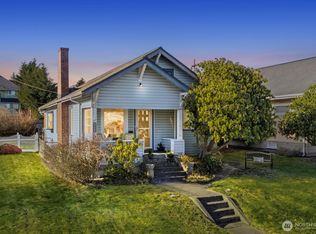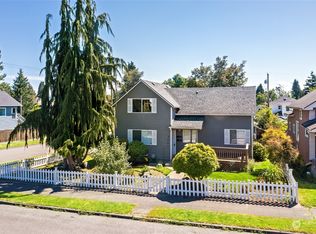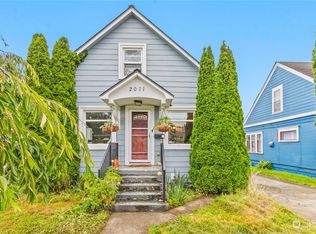Sold
Listed by:
Sharon R. Harriss,
Windermere Real Estate/M2, LLC,
Steve Harriss,
Windermere Real Estate/M2, LLC
Bought with: eXp Realty
$710,500
2014 Oakes Avenue, Everett, WA 98201
4beds
1,524sqft
Single Family Residence
Built in 1991
4,356 Square Feet Lot
$702,100 Zestimate®
$466/sqft
$3,258 Estimated rent
Home value
$702,100
$653,000 - $751,000
$3,258/mo
Zestimate® history
Loading...
Owner options
Explore your selling options
What's special
Delightful Craftsman styled home in No Everett. Built in 1991 w/so many recent updates ~ perfect kitchen w/luxury planked vinyl, Quartz counters w/tile backsplash, new cabinets & cozy eating nook. Living & dining w/fireplace (plumbed for gas) & laminate floors. Main level Primary + updated 3/4 bth w/big walk-in shower & Quartz counters. 2nd bdrm/ den also on the main + laundry rm w/barn door slider. 2 generously sized bdrms & full guest bath upstairs, all w/ brand new carpeting. Detached 2 car garage + RV prkg, wood wrapped vinyl windows thru out, natural gas heat, tankless hot water, cement planked siding on home & garage, newer comp roof, fenced yard & so much more. You just will not be disappointed in this beautifully maintained home.
Zillow last checked: 8 hours ago
Listing updated: September 20, 2025 at 04:03am
Offers reviewed: Jul 14
Listed by:
Sharon R. Harriss,
Windermere Real Estate/M2, LLC,
Steve Harriss,
Windermere Real Estate/M2, LLC
Bought with:
Richard Andrews, 49945
eXp Realty
Source: NWMLS,MLS#: 2400443
Facts & features
Interior
Bedrooms & bathrooms
- Bedrooms: 4
- Bathrooms: 2
- Full bathrooms: 1
- 3/4 bathrooms: 1
- Main level bathrooms: 1
- Main level bedrooms: 2
Primary bedroom
- Level: Main
Bedroom
- Level: Main
Bathroom three quarter
- Level: Main
Dining room
- Level: Main
Entry hall
- Level: Main
Kitchen with eating space
- Level: Main
Living room
- Level: Main
Utility room
- Level: Main
Heating
- Fireplace, Forced Air, Natural Gas
Cooling
- None
Appliances
- Included: Dishwasher(s), Disposal, Dryer(s), Microwave(s), Refrigerator(s), Stove(s)/Range(s), Washer(s), Garbage Disposal, Water Heater: Tankless, Water Heater Location: Laundry Room
Features
- Ceiling Fan(s), Dining Room
- Flooring: Laminate, Vinyl, Vinyl Plank, Carpet
- Doors: French Doors
- Windows: Double Pane/Storm Window
- Number of fireplaces: 1
- Fireplace features: Gas, Wood Burning, Main Level: 1, Fireplace
Interior area
- Total structure area: 1,524
- Total interior livable area: 1,524 sqft
Property
Parking
- Total spaces: 2
- Parking features: Detached Garage, Off Street, RV Parking
- Garage spaces: 2
Features
- Levels: Two
- Stories: 2
- Entry location: Main
- Patio & porch: Ceiling Fan(s), Double Pane/Storm Window, Dining Room, Fireplace, French Doors, Water Heater
Lot
- Size: 4,356 sqft
- Dimensions: 38 x 120
- Features: Paved, Sidewalk, Cable TV, Deck, Dog Run, Fenced-Fully, Gas Available, RV Parking
- Topography: Level,Partial Slope
- Residential vegetation: Garden Space
Details
- Parcel number: 00437942202600
- Zoning: R2
- Zoning description: Jurisdiction: City
- Special conditions: Standard
- Other equipment: Leased Equipment: None
Construction
Type & style
- Home type: SingleFamily
- Property subtype: Single Family Residence
Materials
- Cement Planked, Cement Plank
- Foundation: Poured Concrete
- Roof: Composition
Condition
- Year built: 1991
- Major remodel year: 1991
Utilities & green energy
- Electric: Company: Snohomish Co., Company: PUD
- Sewer: Sewer Connected, Company: City of Everett
- Water: Public, Company: City of Everett
- Utilities for property: Comcast/Xfinity, Comcast/Xfinity
Community & neighborhood
Location
- Region: Everett
- Subdivision: North Everett
Other
Other facts
- Listing terms: Cash Out,Conventional,FHA,VA Loan
- Cumulative days on market: 6 days
Price history
| Date | Event | Price |
|---|---|---|
| 8/20/2025 | Sold | $710,500+9.4%$466/sqft |
Source: | ||
| 7/14/2025 | Pending sale | $649,500$426/sqft |
Source: | ||
| 7/9/2025 | Listed for sale | $649,500$426/sqft |
Source: | ||
Public tax history
| Year | Property taxes | Tax assessment |
|---|---|---|
| 2024 | $4,820 +4.9% | $552,900 +3.4% |
| 2023 | $4,594 -4.7% | $534,900 -8.9% |
| 2022 | $4,819 +18% | $586,900 +31.6% |
Find assessor info on the county website
Neighborhood: Bayside
Nearby schools
GreatSchools rating
- 4/10Hawthorne Elementary SchoolGrades: PK-5Distance: 0.9 mi
- 6/10North Middle SchoolGrades: 6-8Distance: 0.5 mi
- 7/10Everett High SchoolGrades: 9-12Distance: 0.4 mi
Schools provided by the listing agent
- Elementary: Whittier Elem
- Middle: North Mid
- High: Everett High
Source: NWMLS. This data may not be complete. We recommend contacting the local school district to confirm school assignments for this home.

Get pre-qualified for a loan
At Zillow Home Loans, we can pre-qualify you in as little as 5 minutes with no impact to your credit score.An equal housing lender. NMLS #10287.
Sell for more on Zillow
Get a free Zillow Showcase℠ listing and you could sell for .
$702,100
2% more+ $14,042
With Zillow Showcase(estimated)
$716,142


