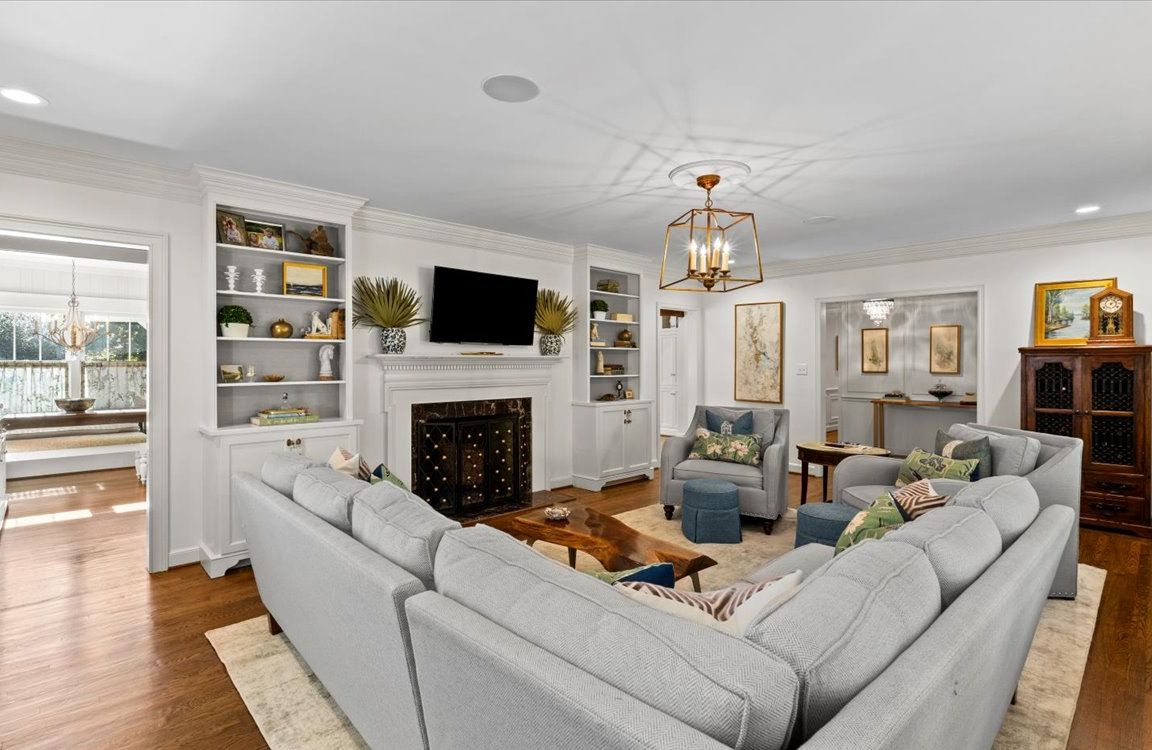
For sale
$1,450,000
5beds
4,144sqft
2014 Pembroke Rd, Greensboro, NC 27408
5beds
4,144sqft
Stick/site built, residential, single family residence
Built in 1957
0.55 Acres
Open parking
What's special
Refined finishesVersatile loft spaceHome officeLight filled sunroomPatio and pergolaStunning kitchenCharming bedroom suites
Full of timeless charm and elegance, this Irving Park gem blends character, sophistication, and modern updates in an unbeatable setting. Sitting on an extra-deep lot this home offers a functional floor plan designed for today’s lifestyle. The inviting family room welcomes you and showcases a large bay window and a ...
- 14 days |
- 1,394 |
- 43 |
Source: Triad MLS,MLS#: 1194737 Originating MLS: Greensboro
Originating MLS: Greensboro
Travel times
Living Room
Kitchen
Primary Bedroom
Zillow last checked: 7 hours ago
Listing updated: September 22, 2025 at 09:09pm
Listed by:
DJ McGarrigan 336-392-5945,
Tyler Redhead & McAlister Real Estate, LLC,
Kelli Tillman - Kupiec 336-541-0832,
Tyler Redhead & McAlister Real Estate, LLC
Source: Triad MLS,MLS#: 1194737 Originating MLS: Greensboro
Originating MLS: Greensboro
Facts & features
Interior
Bedrooms & bathrooms
- Bedrooms: 5
- Bathrooms: 4
- Full bathrooms: 4
- Main level bathrooms: 2
Primary bedroom
- Level: Main
- Dimensions: 20.67 x 13
Bedroom 2
- Level: Main
- Dimensions: 15 x 12.17
Bedroom 3
- Level: Main
- Dimensions: 15 x 12.08
Bedroom 4
- Level: Second
- Dimensions: 20.83 x 10.5
Bedroom 5
- Level: Second
- Dimensions: 15.75 x 13.25
Bonus room
- Level: Second
- Dimensions: 25.75 x 13.25
Breakfast
- Level: Main
- Dimensions: 12 x 16.5
Dining room
- Level: Main
- Dimensions: 14 x 10.83
Entry
- Level: Main
- Dimensions: 12.25 x 7
Kitchen
- Level: Main
- Dimensions: 19.5 x 13.67
Living room
- Level: Main
- Dimensions: 23.83 x 15.83
Sunroom
- Level: Main
- Dimensions: 37.25 x 11.67
Heating
- Forced Air, Heat Pump, Natural Gas
Cooling
- Central Air, Multi Units
Appliances
- Included: Microwave, Dishwasher, Disposal, Gas Cooktop, Free-Standing Range, Range Hood, Gas Water Heater
- Laundry: Dryer Connection, Main Level, Washer Hookup
Features
- Built-in Features, Ceiling Fan(s), Dead Bolt(s), Kitchen Island, Pantry, Separate Shower, Solid Surface Counter
- Flooring: Tile, Wood
- Basement: Unfinished, Basement, Crawl Space
- Attic: Storage
- Number of fireplaces: 2
- Fireplace features: Gas Log, Kitchen, Living Room
Interior area
- Total structure area: 4,666
- Total interior livable area: 4,144 sqft
- Finished area above ground: 4,144
Video & virtual tour
Property
Parking
- Parking features: Driveway, Paved
- Has uncovered spaces: Yes
Features
- Levels: Two
- Stories: 2
- Patio & porch: Porch
- Exterior features: Garden, Sprinkler System
- Pool features: None
- Fencing: Fenced
Lot
- Size: 0.55 Acres
Details
- Parcel number: 7865152023
- Zoning: R-5
- Special conditions: Owner Sale
- Other equipment: Irrigation Equipment
Construction
Type & style
- Home type: SingleFamily
- Property subtype: Stick/Site Built, Residential, Single Family Residence
Materials
- Brick, Cement Siding
Condition
- Year built: 1957
Utilities & green energy
- Sewer: Public Sewer
- Water: Public
Community & HOA
Community
- Security: Smoke Detector(s)
- Subdivision: Irving Park
HOA
- Has HOA: No
Location
- Region: Greensboro
Financial & listing details
- Tax assessed value: $635,600
- Annual tax amount: $8,917
- Date on market: 9/23/2025
- Listing agreement: Exclusive Right To Sell
- Listing terms: Cash,Conventional,VA Loan
- Exclusions: 1st Floor Bathroom Mirror, Curtain Rods In Guest Bedroom 1, Curtain Rods In The Primary Bedroom, Curtain Rods From Dining Room, Curtains From Kitchen, Chicken Coop