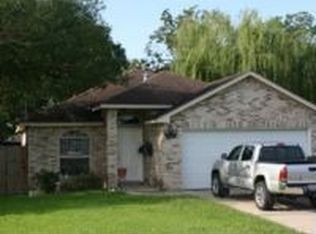Beautiful Heights home on corner lot, perfect place to call home. Chefs dream kitchen with top-of-line appliances including Sub-Zero Refrigerator and Island cooktop. Farm door between dining room and kitchen. 10-foot ceilings throughout 1st floor with an 11-foot ceiling in family room and breakfast area. Gas burning fireplace with decorative mantle. Upstairs the primary suite has 10-foot coffered ceilings accented with cove molding, huge walk-in closet and French doors that open to a private wrap around porch. Lots of natural light throughout the home with additional bonus space upstairs ideal for game room, home office, living area or gym. Oak hardwood flooring throughout. Front and back porch perfect space to relax and side yard is landscaped for the perfect hide away. Main House is 2,688 square feet with three bedrooms upstairs and another 460 square foot garage apartment. A must see for sure! Minutes away from the historical heights and other restaurants and entertainment.
Sold on 03/06/25
Price Unknown
2014 Singleton St, Houston, TX 77008
3beds
2,688sqft
SingleFamily
Built in 2007
4,356 Square Feet Lot
$963,600 Zestimate®
$--/sqft
$4,043 Estimated rent
Home value
$963,600
$877,000 - $1.06M
$4,043/mo
Zestimate® history
Loading...
Owner options
Explore your selling options
What's special
Facts & features
Interior
Bedrooms & bathrooms
- Bedrooms: 3
- Bathrooms: 3
- Full bathrooms: 2
- 1/2 bathrooms: 1
Heating
- Other
Cooling
- Central
Features
- Has fireplace: Yes
Interior area
- Total interior livable area: 2,688 sqft
Property
Parking
- Parking features: Garage - Detached
Features
- Exterior features: Cement / Concrete
Lot
- Size: 4,356 sqft
Details
- Parcel number: 1286910010006
Construction
Type & style
- Home type: SingleFamily
Materials
- Frame
- Foundation: Crawl/Raised
Condition
- Year built: 2007
Community & neighborhood
Location
- Region: Houston
Price history
| Date | Event | Price |
|---|---|---|
| 3/6/2025 | Sold | -- |
Source: Agent Provided | ||
| 2/20/2025 | Pending sale | $995,000$370/sqft |
Source: | ||
| 2/13/2025 | Listed for sale | $995,000+0.7%$370/sqft |
Source: | ||
| 5/9/2024 | Listing removed | -- |
Source: | ||
| 4/25/2024 | Listed for rent | $5,800+0.9%$2/sqft |
Source: | ||
Public tax history
| Year | Property taxes | Tax assessment |
|---|---|---|
| 2025 | -- | $949,405 +7.6% |
| 2024 | $13,926 +2% | $882,314 -10.8% |
| 2023 | $13,655 -2.7% | $988,671 +20.9% |
Find assessor info on the county website
Neighborhood: Greater Heights
Nearby schools
GreatSchools rating
- 8/10Field Elementary SchoolGrades: PK-5Distance: 0.3 mi
- 6/10Hamilton Middle SchoolGrades: 6-8Distance: 0.4 mi
- 6/10Heights High SchoolGrades: 9-12Distance: 0.7 mi
Sell for more on Zillow
Get a free Zillow Showcase℠ listing and you could sell for .
$963,600
2% more+ $19,272
With Zillow Showcase(estimated)
$982,872