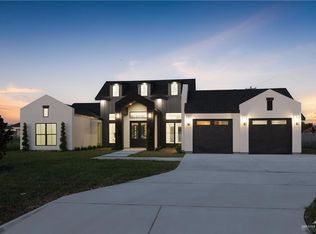Welcome to 2014 Thacker Ln, a beautifully designed custom home located in one of Harlingen's most desirable neighborhoods. Sitting on nearly half an acre, this spacious 4 bedroom, 3 bath home blends comfort, functionality, and timeless style. Step inside and you're welcomed by high ceilings, an open concept layout, and a stunning kitchen with granite countertops, stainless steel appliances, and a large walk-in pantry. The primary suite is tucked away for privacy and features a barn door entry, oversized closet, double vanity, and a spa style bath setup. Every detail was thoughtfully planned, from the tile flooring throughout the home to the built in reverse osmosis system and underground utilities. The backyard offers room to unwind or entertain, complete with a covered patio, sprinkler system, and an additional storage shed. This home is located just minutes from great schools, shopping, and restaurants, making it the perfect blend of suburban peace and city convenience.
This property is off market, which means it's not currently listed for sale or rent on Zillow. This may be different from what's available on other websites or public sources.

