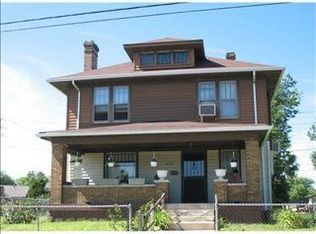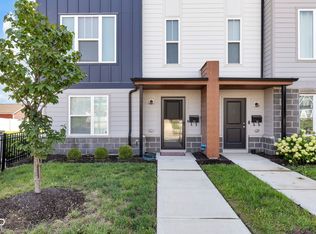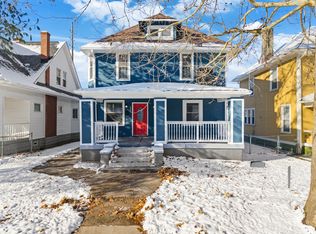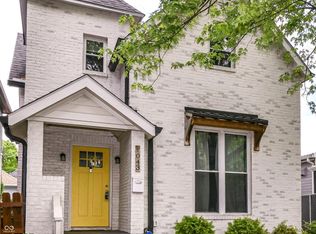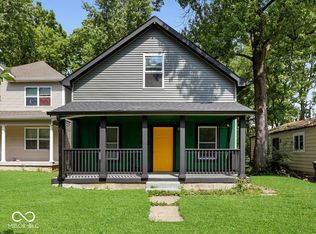*OPEN HOUSE SUN, Dec 14th 11am-1pm* Enjoy the perfect blend of style and location - just 1 mile from Riley Hospital, Eskenazi Health, IU Health, and IUPUI! One of four newer builds in a row, this one truly stands out. With just over 2,000 sq ft, this 3-bed, 2.5-bath home delivers an open-concept layout, a 2-car detached garage, a fully fenced backyard for added privacy and fresh landscaping pops that add instant curb appeal. Inside, modern light fixtures, LVP hardwood flooring, and natural daylight highlight every thoughtful detail. The oversized kitchen is a total showstopper - large island, granite countertops, stainless steel appliances, a huge pantry, and plenty of storage with a functional mudroom drop zone. The dining area (complete with a sleek electric fireplace) flows seamlessly to the backyard - perfect for entertaining or unwinding. Upstairs, enjoy the convenience of laundry right where you need it, plus two guest bedrooms sharing a stylish Jack-and-Jill bath with a double vanity. The dreamy primary suite offers a walk-in closet and a spa-worthy bath with high-end, color-popping tile shower, and dual sinks. Newer construction this close to downtown and at this price point, Whats not to love?! *This would also make a great Airbnb or Furnished Finder- Ask about potential investor numbers!*
Active
Price cut: $1K (12/9)
$334,900
2014 W Michigan St, Indianapolis, IN 46222
3beds
2,070sqft
Est.:
Residential, Single Family Residence
Built in 2022
4,356 Square Feet Lot
$331,000 Zestimate®
$162/sqft
$-- HOA
What's special
Modern light fixturesDreamy primary suiteGranite countertopsOpen-concept layoutOversized kitchenStainless steel appliancesHuge pantry
- 49 days |
- 604 |
- 23 |
Zillow last checked: 8 hours ago
Listing updated: December 09, 2025 at 07:09am
Listing Provided by:
Sarah Hubley 260-242-1543,
Mike Thomas Associates
Source: MIBOR as distributed by MLS GRID,MLS#: 22068878
Tour with a local agent
Facts & features
Interior
Bedrooms & bathrooms
- Bedrooms: 3
- Bathrooms: 3
- Full bathrooms: 2
- 1/2 bathrooms: 1
- Main level bathrooms: 1
Primary bedroom
- Level: Upper
- Area: 210 Square Feet
- Dimensions: 15x14
Bedroom 2
- Level: Upper
- Area: 180 Square Feet
- Dimensions: 15x12
Bedroom 3
- Level: Upper
- Area: 180 Square Feet
- Dimensions: 15x12
Dining room
- Level: Main
- Area: 165 Square Feet
- Dimensions: 15x11
Kitchen
- Level: Main
- Area: 240 Square Feet
- Dimensions: 16x15
Laundry
- Level: Upper
- Area: 63 Square Feet
- Dimensions: 9x7
Living room
- Level: Main
- Area: 240 Square Feet
- Dimensions: 16x15
Mud room
- Level: Main
- Area: 77 Square Feet
- Dimensions: 11x7
Utility room
- Level: Main
- Area: 42 Square Feet
- Dimensions: 7x6
Heating
- Natural Gas, Forced Air
Cooling
- Central Air
Appliances
- Included: Dishwasher, Disposal, Microwave, Convection Oven, Refrigerator, Water Heater
- Laundry: Connections All, Upper Level
Features
- Attic Access, Double Vanity, Kitchen Island, Hardwood Floors, Eat-in Kitchen, Pantry, Smart Thermostat, Walk-In Closet(s)
- Flooring: Hardwood
- Has basement: No
- Attic: Access Only
- Number of fireplaces: 1
- Fireplace features: Dining Room, Electric
Interior area
- Total structure area: 2,070
- Total interior livable area: 2,070 sqft
Property
Parking
- Total spaces: 2
- Parking features: Detached
- Garage spaces: 2
- Details: Garage Parking Other(Garage Door Opener)
Features
- Levels: Two
- Stories: 2
- Patio & porch: Patio
- Fencing: Fenced,Full
Lot
- Size: 4,356 Square Feet
- Features: Curbs, Sidewalks, Street Lights, Trees-Small (Under 20 Ft)
Details
- Parcel number: 491103111022000101
- Horse amenities: None
Construction
Type & style
- Home type: SingleFamily
- Architectural style: Contemporary
- Property subtype: Residential, Single Family Residence
Materials
- Cement Siding, Vinyl Siding
- Foundation: Slab
Condition
- New Construction
- New construction: No
- Year built: 2022
Utilities & green energy
- Water: Public
Community & HOA
Community
- Subdivision: No Subdivision
HOA
- Has HOA: No
Location
- Region: Indianapolis
Financial & listing details
- Price per square foot: $162/sqft
- Tax assessed value: $247,500
- Annual tax amount: $2,940
- Date on market: 10/22/2025
- Cumulative days on market: 174 days
Estimated market value
$331,000
$314,000 - $348,000
$2,496/mo
Price history
Price history
| Date | Event | Price |
|---|---|---|
| 12/9/2025 | Price change | $334,900-0.3%$162/sqft |
Source: | ||
| 11/16/2025 | Price change | $335,900-1.2%$162/sqft |
Source: | ||
| 11/1/2025 | Price change | $339,900-1.4%$164/sqft |
Source: | ||
| 10/22/2025 | Listed for sale | $344,900-1.5%$167/sqft |
Source: | ||
| 10/7/2025 | Listing removed | $350,000$169/sqft |
Source: | ||
Public tax history
Public tax history
| Year | Property taxes | Tax assessment |
|---|---|---|
| 2024 | $2,714 +89.3% | $247,500 +7.3% |
| 2023 | $1,433 +718.9% | $230,600 +77% |
| 2022 | $175 +0.2% | $130,300 +2108.5% |
Find assessor info on the county website
BuyAbility℠ payment
Est. payment
$1,993/mo
Principal & interest
$1630
Property taxes
$246
Home insurance
$117
Climate risks
Neighborhood: Near Westside
Nearby schools
GreatSchools rating
- 7/10George Washington Carver School 87Grades: PK-8Distance: 2.4 mi
- 1/10George Washington Community High School (9-12)Grades: 9-12Distance: 0.7 mi
- 1/10Crispus Attucks Medical Magnet High School (9-12)Grades: 9-12Distance: 1.5 mi
- Loading
- Loading
