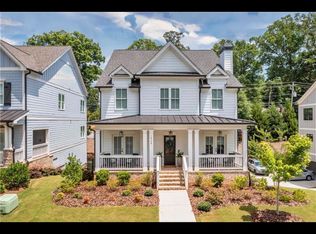Updated 3-Bed, 2-Bath home in the heart of Decatur close to Emory University, CDC, and all the vibrant shops and dining in Decatur, Virginia-Highland, and Little Five Points. Oversized master suite with vaulted ceiling, sitting room, lots of natural light and a private deck. Hardwood floors throughout the home. Separate dining room and living room. Spacious, remodeled kitchen with 10+ ft ceilings, granite counters, a breakfast area and French doors opening to the second deck. Sunroom overlooking the private, fenced backyard. Pets welcome! Washer & dryer included. Trash & recycling included. Note: there is no garage, but several cars can fit on the large driveway. Household income must be 3.5x the monthly rent. Security deposit equal to 1 month's rent is due at signing. First month's rent is due at move-in. All adults (age 18+) in the home are subject to background & credit check. No prior evictions, pending bankruptcies or civil actions. 2 years rental history with prior landlords' contact information required. Renter's insurance required. No smoking inside the home. No subleasing of any kind. Minimum lease term is 10 months. Pets allowed for an additional fee. Homeowner to hire landscaper and add fee to the rent.
Listings identified with the FMLS IDX logo come from FMLS and are held by brokerage firms other than the owner of this website. The listing brokerage is identified in any listing details. Information is deemed reliable but is not guaranteed. 2025 First Multiple Listing Service, Inc.
House for rent
$3,999/mo
2014 Westminster Way NE, Atlanta, GA 30307
3beds
2,006sqft
Price may not include required fees and charges.
Singlefamily
Available now
Cats, dogs OK
Central air, electric, ceiling fan
In unit laundry
Driveway parking
Natural gas, central, forced air, fireplace
What's special
Private deckPrivate fenced backyardLots of natural lightHardwood floorsRemodeled kitchenBreakfast areaGranite counters
- 21 days
- on Zillow |
- -- |
- -- |
Travel times
Add up to $600/yr to your down payment
Consider a first-time homebuyer savings account designed to grow your down payment with up to a 6% match & 4.15% APY.
Facts & features
Interior
Bedrooms & bathrooms
- Bedrooms: 3
- Bathrooms: 2
- Full bathrooms: 2
Rooms
- Room types: Dining Room, Master Bath, Sun Room
Heating
- Natural Gas, Central, Forced Air, Fireplace
Cooling
- Central Air, Electric, Ceiling Fan
Appliances
- Included: Dishwasher, Disposal, Dryer, Microwave, Oven, Range, Refrigerator, Washer
- Laundry: In Unit, Laundry Closet, Main Level
Features
- Bookcases, Ceiling Fan(s), Double Vanity, High Speed Internet, His and Hers Closets, Vaulted Ceiling(s), Walk-In Closet(s)
- Flooring: Hardwood
- Has fireplace: Yes
Interior area
- Total interior livable area: 2,006 sqft
Video & virtual tour
Property
Parking
- Parking features: Driveway, On Street
- Details: Contact manager
Features
- Stories: 1
- Exterior features: Contact manager
Details
- Parcel number: 2014WestminsterWAYNE
Construction
Type & style
- Home type: SingleFamily
- Architectural style: Modern
- Property subtype: SingleFamily
Materials
- Roof: Composition
Condition
- Year built: 1941
Utilities & green energy
- Utilities for property: Garbage
Community & HOA
Location
- Region: Atlanta
Financial & listing details
- Lease term: 12 Months
Price history
| Date | Event | Price |
|---|---|---|
| 7/18/2025 | Listed for rent | $3,999$2/sqft |
Source: FMLS GA #7617648 | ||
![[object Object]](https://photos.zillowstatic.com/fp/3f8d905dd0f1d6ed425a41d8a3770869-p_i.jpg)
